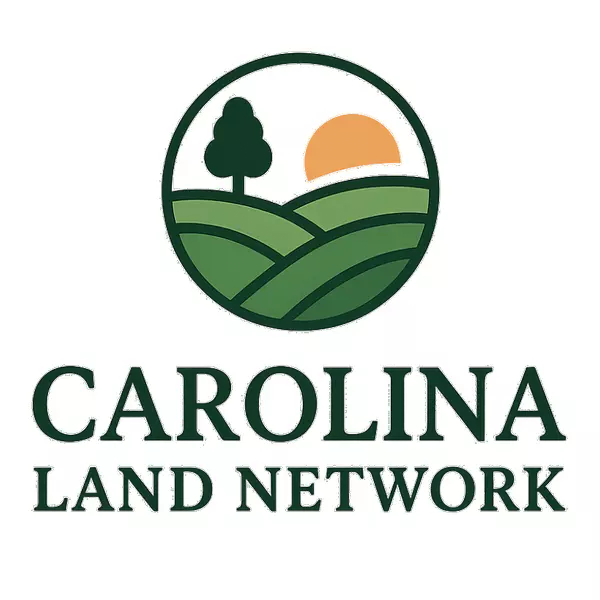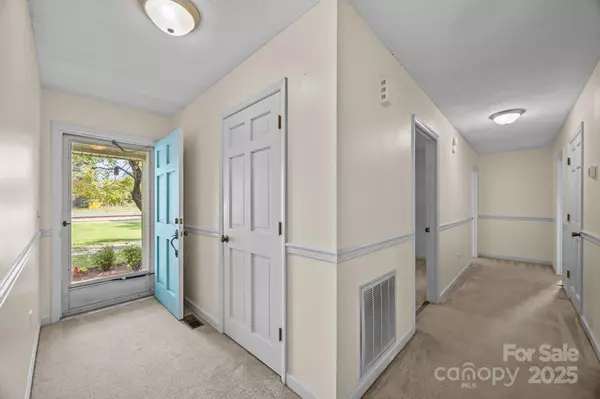$415,000
$425,000
2.4%For more information regarding the value of a property, please contact us for a free consultation.
3 Beds
3 Baths
3,562 SqFt
SOLD DATE : 11/06/2025
Key Details
Sold Price $415,000
Property Type Single Family Home
Sub Type Single Family Residence
Listing Status Sold
Purchase Type For Sale
Square Footage 3,562 sqft
Price per Sqft $116
MLS Listing ID 4295421
Sold Date 11/06/25
Style Ranch,Traditional
Bedrooms 3
Full Baths 3
Construction Status Completed
Abv Grd Liv Area 1,955
Year Built 1975
Lot Size 9.120 Acres
Acres 9.12
Property Sub-Type Single Family Residence
Property Description
Welcome home to this inviting 3-bedroom, 3-bath brick ranch nestled on 9.12 acres of partially wooded land and buildable acreage with no restrictions—perfect for those who dream of space, freedom, and country living.
The main floor offers plenty of room for family and guests with 3 bedrooms and 2 full baths, a large family room, a kitchen with a window overlooking the backyard, a handy mudroom with laundry, plus both an eat-in-kitchen and a formal dining room for gatherings.
Downstairs, the walk-out basement provides even more living space, featuring a spacious family/game room with a wood-burning fireplace and kitchenette—ideal for entertaining or relaxing on cool evenings. A flex room (sq.ft. of this room is not included in the heated sq. ft.) and the third full bath complete this level. The woodstove insert (downstairs) and the gas logs upstairs are staying with the property.
Step outside to enjoy all the extras this property has to offer! Spend summer afternoons in the above-ground pool, let pets roam in the fenced backyard, or tend to your own flock in the chicken coop for a touch of homestead living. A massive 1942 sq. ft. storage building/workshop with 3 Phase power and water is ready for hobbies, projects, or extra storage.
With its blend of comfort, functionality, and endless possibilities, this property is ready to welcome you home!
Location
State NC
County Rutherford
Zoning NA
Rooms
Basement Walk-Out Access, Walk-Up Access
Main Level Bedrooms 3
Interior
Heating Central, Heat Pump
Cooling Ceiling Fan(s), Heat Pump
Flooring Carpet, Vinyl
Fireplaces Type Family Room, Wood Burning Stove
Fireplace true
Appliance Dishwasher, Electric Oven, Electric Range, Refrigerator
Laundry Mud Room
Exterior
Carport Spaces 2
Fence Back Yard, Chain Link
Utilities Available Cable Available
Roof Type Architectural Shingle
Street Surface Gravel
Porch Covered, Front Porch
Garage false
Building
Lot Description Level, Wooded
Foundation Basement
Sewer Septic Installed
Water Well
Architectural Style Ranch, Traditional
Level or Stories One
Structure Type Brick Full,Vinyl
New Construction false
Construction Status Completed
Schools
Elementary Schools Ellenboro
Middle Schools East Rutherford
High Schools East Rutherford
Others
Senior Community false
Acceptable Financing Cash, Conventional
Horse Property None
Listing Terms Cash, Conventional
Special Listing Condition None
Read Less Info
Want to know what your home might be worth? Contact us for a FREE valuation!

Our team is ready to help you sell your home for the highest possible price ASAP
© 2025 Listings courtesy of Canopy MLS as distributed by MLS GRID. All Rights Reserved.
Bought with Charles Breeden • Steele Mountain Realty LLC
GET MORE INFORMATION







