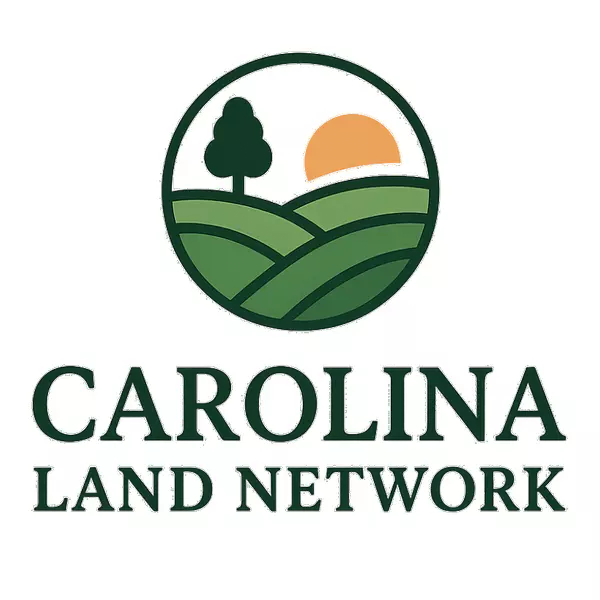$555,816
$579,900
4.2%For more information regarding the value of a property, please contact us for a free consultation.
4 Beds
3 Baths
2,669 SqFt
SOLD DATE : 11/03/2025
Key Details
Sold Price $555,816
Property Type Single Family Home
Sub Type Single Family Residence
Listing Status Sold
Purchase Type For Sale
Square Footage 2,669 sqft
Price per Sqft $208
Subdivision The Pointe
MLS Listing ID 4307914
Sold Date 11/03/25
Style Traditional
Bedrooms 4
Full Baths 3
HOA Fees $14/ann
HOA Y/N 1
Abv Grd Liv Area 2,669
Year Built 2002
Lot Size 0.860 Acres
Acres 0.86
Property Sub-Type Single Family Residence
Property Description
Welcome to a home that's more than just walls and rooms, it's a lifestyle. This 4-bedroom, 3-bathroom brick traditional sits proudly in the sought-after community of The Point, where timeless architecture meets the beauty of Moss Lake. With lake access, this property offers the rare opportunity to enjoy boating, and fishing all within your own neighborhood. As you step inside, you're immediately greeted by the warmth of natural light and the sense of space created by vaulted ceilings in the living room. A cozy gas-log fireplace anchors the space, making it the perfect spot to gather on cool evenings. The formal dining room sets the stage for memorable meals and celebrations, while the well-appointed kitchen, complete with appliances and a gas stove, invites both everyday family dinners and weekend entertaining. The primary suite is designed to be your sanctuary, with a tray ceiling adding a touch of elegance and a spa-like bathroom that features a double vanity, tiled shower, soaking tub, and a walk-in closet. Each additional bedroom is generously sized, providing comfort for family or guests, while the upstairs versatile flex room gives you the freedom to create what you need most, an office, a playroom, a home gym, or even a fifth bedroom. There is also a full bathroom upstairs, with storage space. Every detail has been thoughtfully considered, from the brand-new roof and gutters installed in 2025, to the floored attic that ensures storage is never an issue. Outside, a fenced backyard offers both privacy and security, while the Trex deck extends your living space into the outdoors. Imagine summer evenings spent grilling, hosting friends, or simply enjoying the peaceful backdrop of your own yard. Living in The Point means more than owning a home—it means becoming part of a community where weekends are spent on the water, evenings are filled with neighborhood strolls, and every day feels a little like vacation. Don't miss the chance to make this stately home yours, schedule your private showing today and step into the life you've been dreaming of.
Location
State NC
County Cleveland
Zoning RR
Body of Water Moss Lake
Rooms
Main Level Bedrooms 4
Interior
Interior Features Attic Walk In, Kitchen Island, Open Floorplan, Split Bedroom, Walk-In Closet(s)
Heating Forced Air, Natural Gas
Cooling Ceiling Fan(s), Central Air
Fireplaces Type Family Room, Gas Log
Fireplace true
Appliance Dishwasher, Exhaust Hood, Gas Range, Microwave, Refrigerator, Wall Oven
Laundry Laundry Room, Main Level
Exterior
Garage Spaces 2.0
Fence Back Yard
Community Features Lake Access
Utilities Available Electricity Connected, Natural Gas
Waterfront Description Boat Ramp,Pier - Community,Other - See Remarks
Street Surface Concrete,Paved
Porch Deck, Rear Porch
Garage true
Building
Foundation Crawl Space
Sewer Septic Installed
Water County Water
Architectural Style Traditional
Level or Stories 1 Story/F.R.O.G.
Structure Type Brick Full,Vinyl
New Construction false
Schools
Elementary Schools Unspecified
Middle Schools Unspecified
High Schools Unspecified
Others
HOA Name Nadia Kabbani
Senior Community false
Restrictions Subdivision
Acceptable Financing Cash, Conventional, VA Loan
Listing Terms Cash, Conventional, VA Loan
Special Listing Condition None
Read Less Info
Want to know what your home might be worth? Contact us for a FREE valuation!

Our team is ready to help you sell your home for the highest possible price ASAP
© 2025 Listings courtesy of Canopy MLS as distributed by MLS GRID. All Rights Reserved.
Bought with Heather Yaple • Premier South
GET MORE INFORMATION







