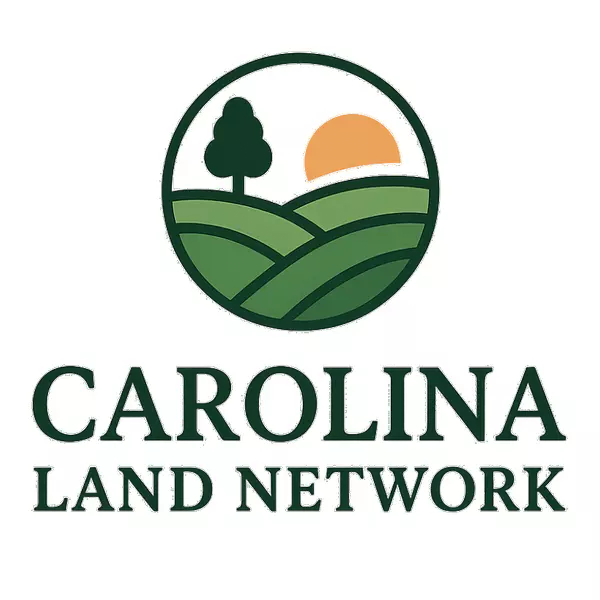$405,000
$395,000
2.5%For more information regarding the value of a property, please contact us for a free consultation.
3 Beds
2 Baths
2,291 SqFt
SOLD DATE : 08/28/2025
Key Details
Sold Price $405,000
Property Type Single Family Home
Sub Type Single Family Residence
Listing Status Sold
Purchase Type For Sale
Square Footage 2,291 sqft
Price per Sqft $176
Subdivision Knollwood
MLS Listing ID 4280542
Sold Date 08/28/25
Style Cape Cod
Bedrooms 3
Full Baths 2
Abv Grd Liv Area 1,759
Year Built 1984
Lot Size 5.390 Acres
Acres 5.39
Property Sub-Type Single Family Residence
Property Description
Multiple Offers Received, Best Offers Due by Noon 8/31/2025. Welcome to the home you don't need a vacation from. Blending refined rustic style with nature-inspired comfort, this 3-level retreat invites you to relax, recharge, and explore. The great room features soaring ceilings, sunlit windows, and a cozy gas fireplace with beautiful stone wall surround. There is space to entertain and even a chalkboard wall perfect for game nights. The master suite offers a jetted tub and a loft nook we call “The Nest”—perfect for coffee, reading, or storm watching. Step outside to 5.39 private acres that feel like 15, complete with a babbling creek, trails, two-tiered deck, pavilion, and wildlife. Practice archery, hike your own land, or simply unwind in total seclusion. Ideal for nature lovers, plant enthusiasts, and anyone craving space to breathe. Tucked at the end of a quiet street where neighbors still wave, kids ride bikes, and town is just minutes away. Love where you live.
Location
State NC
County Rutherford
Zoning R15
Rooms
Basement Daylight, Interior Entry, Walk-Out Access
Main Level Bedrooms 2
Interior
Interior Features Entrance Foyer, Kitchen Island, Open Floorplan, Walk-In Closet(s)
Heating Central, Electric, Forced Air, Heat Pump
Cooling Ceiling Fan(s), Central Air, Ductless, Electric, Heat Pump, Multi Units
Flooring Carpet, Linoleum, Tile, Vinyl
Fireplaces Type Gas, Living Room
Fireplace true
Appliance Dishwasher, Dryer, Electric Oven, Electric Range, Microwave, Refrigerator, Washer, Washer/Dryer
Laundry In Basement, Inside
Exterior
Garage Spaces 2.0
Utilities Available Cable Available, Natural Gas
Waterfront Description None
Roof Type Shingle
Street Surface Concrete,Paved
Porch Deck, Wrap Around
Garage true
Building
Lot Description Creek Front, Cul-De-Sac, Green Area, Private, Creek/Stream, Wooded, Views
Foundation Basement, Crawl Space
Sewer Public Sewer
Water City
Architectural Style Cape Cod
Level or Stories Two
Structure Type Wood
New Construction false
Schools
Elementary Schools Unspecified
Middle Schools Unspecified
High Schools Unspecified
Others
Senior Community false
Restrictions Livestock Restriction
Acceptable Financing Cash, Conventional
Listing Terms Cash, Conventional
Special Listing Condition None
Read Less Info
Want to know what your home might be worth? Contact us for a FREE valuation!

Our team is ready to help you sell your home for the highest possible price ASAP
© 2025 Listings courtesy of Canopy MLS as distributed by MLS GRID. All Rights Reserved.
Bought with Trenton Braswell • Keller Williams Professionals
GET MORE INFORMATION







