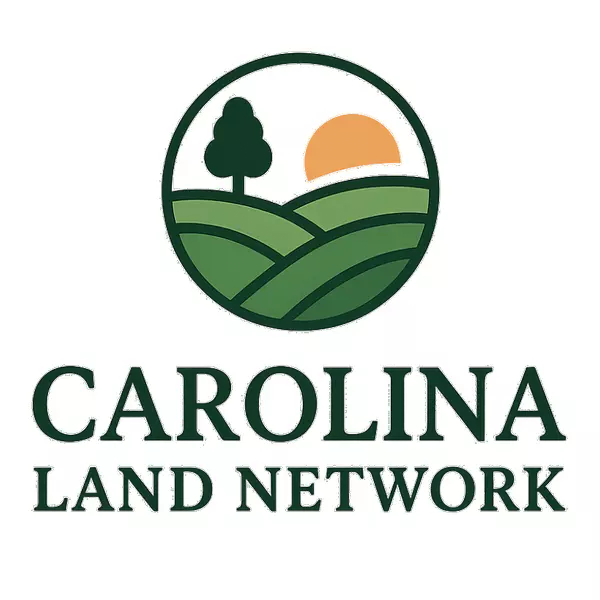$516,400
$550,000
6.1%For more information regarding the value of a property, please contact us for a free consultation.
3 Beds
3 Baths
2,806 SqFt
SOLD DATE : 07/03/2025
Key Details
Sold Price $516,400
Property Type Single Family Home
Sub Type Single Family Residence
Listing Status Sold
Purchase Type For Sale
Square Footage 2,806 sqft
Price per Sqft $184
Subdivision Stornaway
MLS Listing ID 4248711
Sold Date 07/03/25
Style Ranch
Bedrooms 3
Full Baths 2
Half Baths 1
Abv Grd Liv Area 2,806
Year Built 2001
Lot Size 1.000 Acres
Acres 1.0
Property Sub-Type Single Family Residence
Property Description
Discover the charm & comfort of this beautifully crafted ranch home, perfectly set on a serene 1-acre lot. From the moment you step into the welcoming foyer, you'll be impressed by the soaring cathedral ceilings, elegant built-in bookcases & cozy fireplace that anchor the spacious living room. The thoughtfully designed kitchen features granite countertops, a large work island, breakfast bar & walk-in pantry. The primary suite is a retreat of its own with a dramatic double tray ceiling, dual walk-in closets, relaxing whirlpool tub & a separate shower. Upstairs, a generous loft over the garage adds flexible space for a home office, play room or craft room. The oversized 2-car garage offers a dedicated storage room & the separate wired workshop with bay door is ideal for hobbies or projects. Enjoy peaceful mornings on the rocking chair front porch, quiet afternoons on the screened porch & evenings on the back deck. This home has it all—style, space & a scenic setting.
Location
State SC
County York
Zoning RUD-I
Rooms
Main Level Bedrooms 3
Interior
Interior Features Attic Walk In, Breakfast Bar, Built-in Features, Entrance Foyer, Kitchen Island, Walk-In Closet(s), Walk-In Pantry, Whirlpool
Heating Central
Cooling Ceiling Fan(s), Central Air
Flooring Carpet, Tile
Fireplaces Type Gas Log, Great Room
Fireplace true
Appliance Dishwasher, Disposal, Electric Cooktop, Electric Oven, Gas Water Heater
Laundry Electric Dryer Hookup, Laundry Room, Main Level, Washer Hookup
Exterior
Garage Spaces 2.0
Street Surface Concrete,Paved
Porch Deck, Front Porch, Rear Porch, Screened
Garage true
Building
Foundation Crawl Space
Sewer Septic Installed
Water Well
Architectural Style Ranch
Level or Stories 1 Story/F.R.O.G.
Structure Type Vinyl
New Construction false
Schools
Elementary Schools Hunter Street
Middle Schools York Intermediate
High Schools York Comprehensive
Others
Senior Community false
Acceptable Financing Cash, Conventional, VA Loan
Listing Terms Cash, Conventional, VA Loan
Special Listing Condition None
Read Less Info
Want to know what your home might be worth? Contact us for a FREE valuation!

Our team is ready to help you sell your home for the highest possible price ASAP
© 2025 Listings courtesy of Canopy MLS as distributed by MLS GRID. All Rights Reserved.
Bought with Jordan Norman • Allen Tate Realtors - RH
GET MORE INFORMATION







