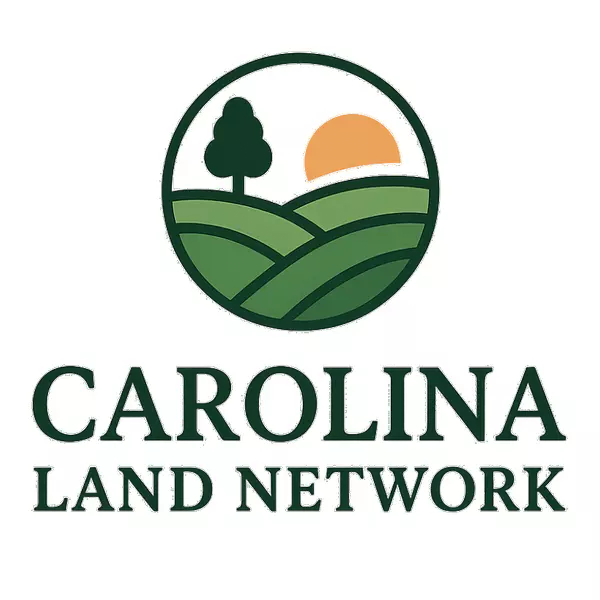$850,000
$850,000
For more information regarding the value of a property, please contact us for a free consultation.
4 Beds
3 Baths
3,118 SqFt
SOLD DATE : 07/07/2025
Key Details
Sold Price $850,000
Property Type Single Family Home
Sub Type Single Family Residence
Listing Status Sold
Purchase Type For Sale
Square Footage 3,118 sqft
Price per Sqft $272
Subdivision Northview Harbour
MLS Listing ID 4269727
Sold Date 07/07/25
Style Contemporary
Bedrooms 4
Full Baths 3
Abv Grd Liv Area 3,118
Year Built 2004
Lot Size 1.100 Acres
Acres 1.1
Property Sub-Type Single Family Residence
Property Description
Tucked away in a quiet cul-de-sac, this stunning home in Northview Harbour captivates from first glance with its stately stucco and stone exterior and meticulous curb appeal. Situated on over an acre, privacy and serenity abound. Inside, enjoy an elegant open floor plan with oversized windows, tray ceilings, custom millwork, and a seamless flow from the living room to the chef's kitchen. Step outside to your private backyard retreat—complete with an outdoor kitchen, fire pit, and expansive patio perfect for entertaining. Whether you're dining al fresco or cozying up under the stars, this outdoor space delivers. The exclusive community offers amenities for every lifestyle, including pickleball, pool, clubhouse playground and more. Don't feel like cooking? Hop on your boat at your deeded slip and explore lakeside dining just minutes away. Luxury, privacy, and lifestyle come together in this remarkable home. This is Lake Norman living at its finest.
Location
State NC
County Catawba
Zoning R-30
Body of Water Lake Norman
Rooms
Main Level Bedrooms 2
Interior
Interior Features Attic Walk In, Breakfast Bar, Kitchen Island, Pantry, Split Bedroom, Walk-In Closet(s)
Heating Heat Pump
Cooling Central Air
Flooring Carpet, Tile, Wood
Fireplaces Type Family Room
Fireplace true
Appliance Dishwasher, Disposal, Double Oven, Exhaust Hood, Gas Cooktop, Microwave, Plumbed For Ice Maker, Refrigerator with Ice Maker, Wall Oven, Washer/Dryer, Other
Laundry Laundry Room, Main Level, Sink
Exterior
Exterior Feature Fire Pit, In-Ground Irrigation, Outdoor Kitchen
Garage Spaces 3.0
Fence Back Yard, Partial
Community Features Clubhouse, Game Court, Lake Access, Outdoor Pool, Playground, Recreation Area, Sidewalks, Street Lights, Walking Trails
Waterfront Description Boat Lift,Boat Slip (Deed),Paddlesport Launch Site
Roof Type Shingle
Street Surface Concrete,Paved
Porch Covered, Front Porch, Patio, Rear Porch
Garage true
Building
Lot Description Cul-De-Sac, Private
Foundation Crawl Space
Sewer Septic Installed
Water County Water
Architectural Style Contemporary
Level or Stories One and One Half
Structure Type Hard Stucco,Stone
New Construction false
Schools
Elementary Schools Sherrills Ford
Middle Schools Mill Creek
High Schools Bandys
Others
Senior Community false
Restrictions Architectural Review
Acceptable Financing Cash, Conventional, VA Loan
Listing Terms Cash, Conventional, VA Loan
Special Listing Condition None
Read Less Info
Want to know what your home might be worth? Contact us for a FREE valuation!

Our team is ready to help you sell your home for the highest possible price ASAP
© 2025 Listings courtesy of Canopy MLS as distributed by MLS GRID. All Rights Reserved.
Bought with Mike Feehley • Ivester Jackson Distinctive Properties
GET MORE INFORMATION







