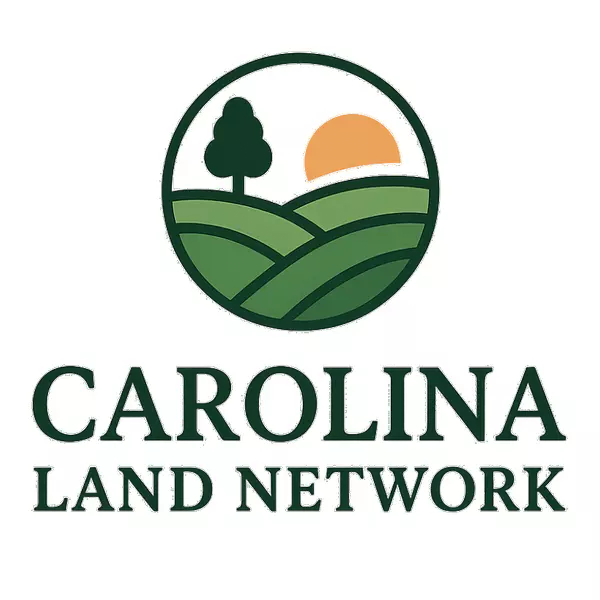$730,000
$699,900
4.3%For more information regarding the value of a property, please contact us for a free consultation.
4 Beds
3 Baths
2,907 SqFt
SOLD DATE : 07/03/2025
Key Details
Sold Price $730,000
Property Type Single Family Home
Sub Type Single Family Residence
Listing Status Sold
Purchase Type For Sale
Square Footage 2,907 sqft
Price per Sqft $251
Subdivision Ardrey Crest
MLS Listing ID 4260197
Sold Date 07/03/25
Style A-Frame
Bedrooms 4
Full Baths 2
Half Baths 1
HOA Fees $73/qua
HOA Y/N 1
Abv Grd Liv Area 2,907
Year Built 2013
Lot Size 4,356 Sqft
Acres 0.1
Property Sub-Type Single Family Residence
Property Description
Welcome home to your Charleston style home beautifully and maintained 4-bedroom, 2.5-bath home located in the desirable Ardrey Crest community. This spacious property features a bright open floor plan with a large family room, formal dining area, and a modern kitchen with granite countertops and stainless steel appliances. The primary suite offers a walk-in closet and a spa-like bath with dual vanities, a soaking tub, and a separate shower. Generously sized secondary bedrooms, upstairs laundry, and ample storage throughout. Enjoy outdoor living with a private backyard and patio, perfect for entertaining. Conveniently located near top-rated schools, parks, shopping, and dining. Quick access to major highways for an easy commute to Raleigh or Fayetteville. Move-in ready — a must-see! Multiple offers received. Calling best and final 8:30pm on 6/6
Location
State NC
County Mecklenburg
Zoning MX-2
Interior
Interior Features Attic Stairs Pulldown
Heating Forced Air
Cooling Central Air
Flooring Carpet, Hardwood, Tile
Fireplaces Type Gas, Living Room
Fireplace true
Appliance Dishwasher, Disposal, Electric Water Heater, Gas Cooktop, Microwave, Refrigerator, Wall Oven
Laundry Electric Dryer Hookup, Laundry Room, Upper Level
Exterior
Garage Spaces 2.0
Fence Fenced
Community Features Outdoor Pool, Playground, Recreation Area, Sidewalks, Walking Trails
Roof Type Shingle
Street Surface Concrete,Paved
Porch Balcony, Covered, Front Porch, Patio, Rear Porch
Garage true
Building
Foundation Slab
Sewer Public Sewer
Water City
Architectural Style A-Frame
Level or Stories Two
Structure Type Fiber Cement
New Construction false
Schools
Elementary Schools Unspecified
Middle Schools Unspecified
High Schools Unspecified
Others
HOA Name Cedar Managment
Senior Community false
Acceptable Financing Cash, Conventional
Listing Terms Cash, Conventional
Special Listing Condition None
Read Less Info
Want to know what your home might be worth? Contact us for a FREE valuation!

Our team is ready to help you sell your home for the highest possible price ASAP
© 2025 Listings courtesy of Canopy MLS as distributed by MLS GRID. All Rights Reserved.
Bought with Kalie Koivisto • Cottingham Chalk
GET MORE INFORMATION







