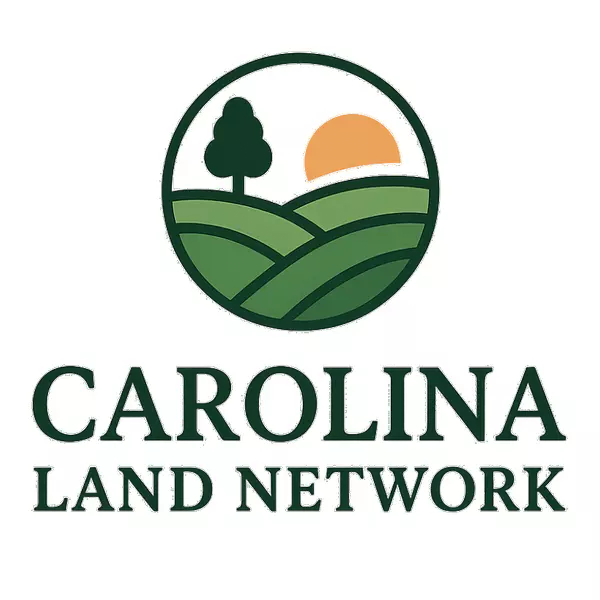$265,000
$275,000
3.6%For more information regarding the value of a property, please contact us for a free consultation.
3 Beds
3 Baths
1,699 SqFt
SOLD DATE : 07/07/2025
Key Details
Sold Price $265,000
Property Type Condo
Sub Type Condominium
Listing Status Sold
Purchase Type For Sale
Square Footage 1,699 sqft
Price per Sqft $155
Subdivision 21 Vendue
MLS Listing ID 4241971
Sold Date 07/07/25
Style Charleston
Bedrooms 3
Full Baths 2
Half Baths 1
HOA Fees $160/mo
HOA Y/N 1
Abv Grd Liv Area 1,699
Year Built 2003
Lot Size 435 Sqft
Acres 0.01
Property Sub-Type Condominium
Property Description
Discover the charm of 21 Vendue, a beautifully updated Charleston-style ground-level condo with an attached oversized garage. This 3-bedroom, 2.5-bath home offers the perfect blend of comfort and convenience in one of Hickory's most unique communities. Enjoy a bright, open floor plan with LVP flooring, fresh neutral paint, and a cozy gas log fireplace. The kitchen features stainless steel appliances, while the dining room showcases elegant wainscoting. Step into your private, fenced courtyard with a pergola and mature landscaping—ideal for relaxing outdoors. Additional highlights include a tankless water heater, Ecobee thermostat, ceiling fans in all bedrooms, and a tiled mudroom entry. HVAC & Water Heater replaced in 2023. Located just moments from I-40, US-321, Lenoir-Rhyne University, and a variety of shopping and dining options. Whether you're looking for a peaceful retreat or a place to entertain, this condo offers it all. Schedule your tour today and experience life at 21 Vendue!
Location
State NC
County Catawba
Zoning R-3
Interior
Interior Features Drop Zone, Open Floorplan, Pantry, Walk-In Closet(s)
Heating Natural Gas
Cooling Central Air
Flooring Carpet, Vinyl
Fireplaces Type Gas Log
Fireplace true
Appliance Dishwasher, Electric Oven, Electric Range, Microwave
Laundry Laundry Closet, Main Level
Exterior
Exterior Feature Lawn Maintenance
Garage Spaces 1.0
Fence Back Yard, Fenced
Community Features Sidewalks, Street Lights
Utilities Available Cable Available, Electricity Connected, Natural Gas
Roof Type Shingle
Street Surface Asphalt,Paved
Porch Patio
Garage true
Building
Foundation Slab
Sewer Public Sewer
Water City
Architectural Style Charleston
Level or Stories Two
Structure Type Hardboard Siding
New Construction false
Schools
Elementary Schools St. Stephens
Middle Schools Arndt
High Schools St. Stephens
Others
Senior Community false
Restrictions Architectural Review
Acceptable Financing Cash, Conventional, FHA, VA Loan
Listing Terms Cash, Conventional, FHA, VA Loan
Special Listing Condition None
Read Less Info
Want to know what your home might be worth? Contact us for a FREE valuation!

Our team is ready to help you sell your home for the highest possible price ASAP
© 2025 Listings courtesy of Canopy MLS as distributed by MLS GRID. All Rights Reserved.
Bought with Joan Everett • The Joan Killian Everett Company, LLC
GET MORE INFORMATION







