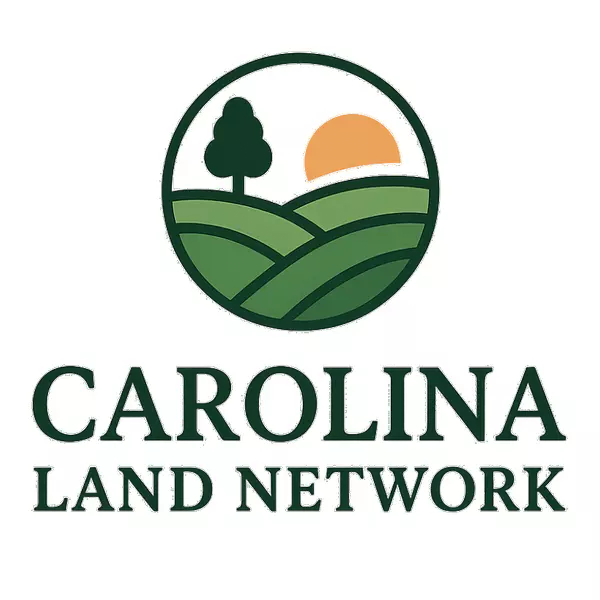$705,000
$714,900
1.4%For more information regarding the value of a property, please contact us for a free consultation.
5 Beds
4 Baths
3,642 SqFt
SOLD DATE : 07/02/2025
Key Details
Sold Price $705,000
Property Type Single Family Home
Sub Type Single Family Residence
Listing Status Sold
Purchase Type For Sale
Square Footage 3,642 sqft
Price per Sqft $193
Subdivision Kensington Forest
MLS Listing ID 4247109
Sold Date 07/02/25
Bedrooms 5
Full Baths 4
HOA Fees $22/mo
HOA Y/N 1
Abv Grd Liv Area 3,642
Year Built 2010
Lot Size 0.550 Acres
Acres 0.55
Property Sub-Type Single Family Residence
Property Description
Timeless charm meets modern ease in this 5-bedroom, 4-bath home, where classic design blends seamlessly with thoughtful updates. Built in 2010, this home features a layout that feels open yet intimate—perfect for both daily living and effortless entertaining. The main level showcases sunlit spaces that flow into a spacious kitchen with plenty of room for gatherings or quiet dinners. Upstairs, generously sized bedrooms provide flexibility, while the primary suite includes dual vanities, a soaking tub, walk-in shower, and 2 walk-in closets (one in the bedroom and on accessed through the bathroom)! Step outside to a wood deck and outdoor patio/living area, ideal for morning coffee or weekend barbecues. A 3 car garage adds convenience, and the home's prime location puts schools, shopping, and everyday amenities within easy reach. With its classic style and ready-to-move-in feel, this home is a place you'll love to call your own!
Location
State NC
County Cabarrus
Zoning RM
Rooms
Main Level Bedrooms 1
Interior
Interior Features Breakfast Bar, Drop Zone, Entrance Foyer, Garden Tub, Open Floorplan, Pantry, Walk-In Closet(s), Walk-In Pantry
Heating Central
Cooling Central Air
Flooring Carpet, Tile, Wood
Fireplaces Type Living Room
Fireplace true
Appliance Dishwasher, Exhaust Hood, Gas Cooktop, Microwave, Plumbed For Ice Maker, Wall Oven
Laundry Laundry Room, Upper Level
Exterior
Exterior Feature Fire Pit
Garage Spaces 3.0
Community Features Outdoor Pool, Playground
Street Surface Concrete,Paved
Porch Deck, Patio
Garage true
Building
Lot Description Cul-De-Sac, Private
Foundation Crawl Space
Builder Name Niblock
Sewer Public Sewer
Water City
Level or Stories Two
Structure Type Brick Partial,Vinyl
New Construction false
Schools
Elementary Schools Hickory Ridge
Middle Schools Hickory Ridge
High Schools Hickory Ridge
Others
HOA Name Hawthorne Mgt
Senior Community false
Acceptable Financing Cash, Conventional
Listing Terms Cash, Conventional
Special Listing Condition None
Read Less Info
Want to know what your home might be worth? Contact us for a FREE valuation!

Our team is ready to help you sell your home for the highest possible price ASAP
© 2025 Listings courtesy of Canopy MLS as distributed by MLS GRID. All Rights Reserved.
Bought with Andrea Berenfeld • Berkshire Hathaway HomeServices Elite Properties
GET MORE INFORMATION







