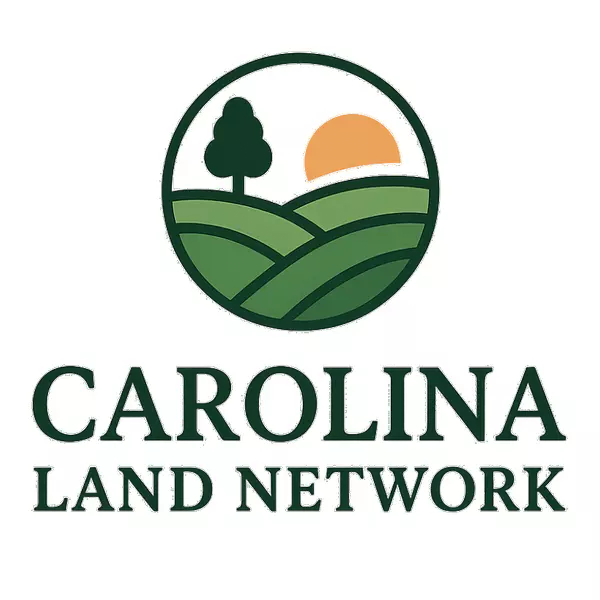$615,000
$625,000
1.6%For more information regarding the value of a property, please contact us for a free consultation.
3 Beds
4 Baths
2,127 SqFt
SOLD DATE : 07/07/2025
Key Details
Sold Price $615,000
Property Type Townhouse
Sub Type Townhouse
Listing Status Sold
Purchase Type For Sale
Square Footage 2,127 sqft
Price per Sqft $289
Subdivision Wesley Heights
MLS Listing ID 4242690
Sold Date 07/07/25
Style Modern
Bedrooms 3
Full Baths 3
Half Baths 1
HOA Fees $314/mo
HOA Y/N 1
Abv Grd Liv Area 2,127
Year Built 2020
Lot Size 1,306 Sqft
Acres 0.03
Property Sub-Type Townhouse
Property Description
Largest townhouse with a rooftop terrace available within 4 miles of Uptown CLT under $675k. Most townhouses are narrow, but this one is wide. Tons of natural light from extra, end unit windows. Chef's kitchen to cook up your gourmet meals and entertain before venturing up to the massive rooftop terrace (over 590sqft) to watch the sunset and enjoy a night under the stars. Rooftop has outdoor living area with wall mounted TV, dining area, grilling area, dry storage for seat cushions and another open area for yoga, sunbathing, you name it! Master bedroom with wall of windows and huge WIC. Washer & dryer included. True side-by-side garage with finished flooring, not tandem! Community is convenient to Savona Mill, breweries, restaurants, walk to multiple greenway trails, 3 minutes to Uptown. Seller offering closing cost assistance which could be used for a 2-1 rate buydown. Matterport video tour: https://my.matterport.com/show/?m=LDkfuyr2oSf&mls=1. Also available for rent MLS 4259207.
Location
State NC
County Mecklenburg
Building/Complex Name Uptown West Terraces
Zoning UR-3(CD)
Interior
Interior Features Kitchen Island, Open Floorplan, Pantry, Walk-In Closet(s), Walk-In Pantry
Heating Central, Heat Pump
Cooling Central Air, Heat Pump
Flooring Laminate, Tile
Fireplace false
Appliance Dishwasher, Disposal, Electric Oven, Electric Range, Electric Water Heater, Exhaust Fan, Exhaust Hood, Microwave, Self Cleaning Oven, Washer/Dryer
Laundry In Hall, In Unit, Laundry Closet, Upper Level
Exterior
Exterior Feature Lawn Maintenance, Rooftop Terrace
Garage Spaces 2.0
Community Features Dog Park, Sidewalks, Street Lights
Street Surface Concrete,Paved
Porch Patio, Terrace
Garage true
Building
Lot Description End Unit, Level
Foundation Slab
Builder Name Hopper Communities
Sewer Public Sewer
Water City
Architectural Style Modern
Level or Stories Four
Structure Type Brick Partial,Hardboard Siding
New Construction false
Schools
Elementary Schools Unspecified
Middle Schools Unspecified
High Schools Unspecified
Others
HOA Name Hawthorne Mngt
Senior Community false
Acceptable Financing Cash, Conventional, VA Loan
Listing Terms Cash, Conventional, VA Loan
Special Listing Condition None
Read Less Info
Want to know what your home might be worth? Contact us for a FREE valuation!

Our team is ready to help you sell your home for the highest possible price ASAP
© 2025 Listings courtesy of Canopy MLS as distributed by MLS GRID. All Rights Reserved.
Bought with Andy Griesinger • EXP Realty LLC Ballantyne
GET MORE INFORMATION







