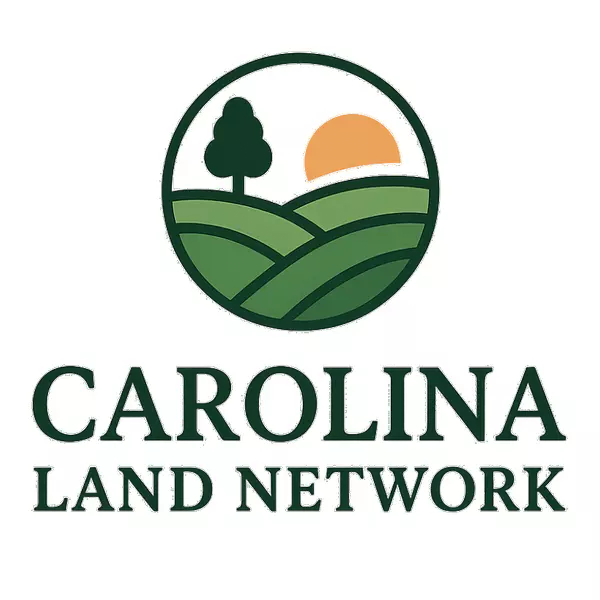$1,300,000
$1,235,000
5.3%For more information regarding the value of a property, please contact us for a free consultation.
5 Beds
5 Baths
3,918 SqFt
SOLD DATE : 07/07/2025
Key Details
Sold Price $1,300,000
Property Type Single Family Home
Sub Type Single Family Residence
Listing Status Sold
Purchase Type For Sale
Square Footage 3,918 sqft
Price per Sqft $331
Subdivision Kensington At Ballantyne
MLS Listing ID 4263441
Sold Date 07/07/25
Bedrooms 5
Full Baths 4
Half Baths 1
HOA Fees $14/mo
HOA Y/N 1
Abv Grd Liv Area 3,918
Year Built 2001
Lot Size 0.390 Acres
Acres 0.39
Property Sub-Type Single Family Residence
Property Description
Elegant & Updated Home in Prime Ballantyne Location. Beautifully maintained, this home is just minutes from the Ballantyne Bowl. A grand two-story foyer with a curved staircase opens to an airy floor plan featuring hardwood floors, plantation shutters, and crown-molded archways. The chef's kitchen offers stainless steel appliances, ample cabinetry, and a large island, flowing into a spacious family room with custom-built-ins and a stone gas fireplace. The main-level primary suite includes a spa-like bath, custom-designed walk-in closet, and access to a screened patio. Upstairs are three bedrooms with en-suite baths and a versatile flex room. The main level also includes a dining room, office, sitting room, large laundry room, and a three-car garage. New roof (2025). Enjoy a stunning backyard with a brick patio, outdoor kitchen, fire pit, and wooded views—plus access to a walking trail. This home truly shows like a model.
Location
State NC
County Mecklenburg
Zoning R12PUD
Rooms
Main Level Bedrooms 1
Interior
Interior Features Attic Stairs Pulldown
Heating Natural Gas
Cooling Ceiling Fan(s), Central Air
Fireplaces Type Family Room, Fire Pit, Gas Log
Fireplace true
Appliance Convection Oven, Dishwasher, Disposal, Microwave, Tankless Water Heater, Wine Refrigerator
Laundry Electric Dryer Hookup, Lower Level, Washer Hookup
Exterior
Exterior Feature Fire Pit, Gas Grill, In-Ground Irrigation
Garage Spaces 3.0
Fence Back Yard, Fenced
Community Features Street Lights, Walking Trails
Roof Type Shingle
Street Surface Concrete
Garage true
Building
Lot Description Wooded
Foundation Crawl Space
Sewer Public Sewer
Water City
Level or Stories Two
Structure Type Brick Partial,Stone Veneer
New Construction false
Schools
Elementary Schools Hawk Ridge
Middle Schools Jay M. Robinson
High Schools Unspecified
Others
Senior Community false
Acceptable Financing Cash, Conventional
Listing Terms Cash, Conventional
Special Listing Condition None
Read Less Info
Want to know what your home might be worth? Contact us for a FREE valuation!

Our team is ready to help you sell your home for the highest possible price ASAP
© 2025 Listings courtesy of Canopy MLS as distributed by MLS GRID. All Rights Reserved.
Bought with Courtney Fowlkes • Premier Sotheby's International Realty
GET MORE INFORMATION







