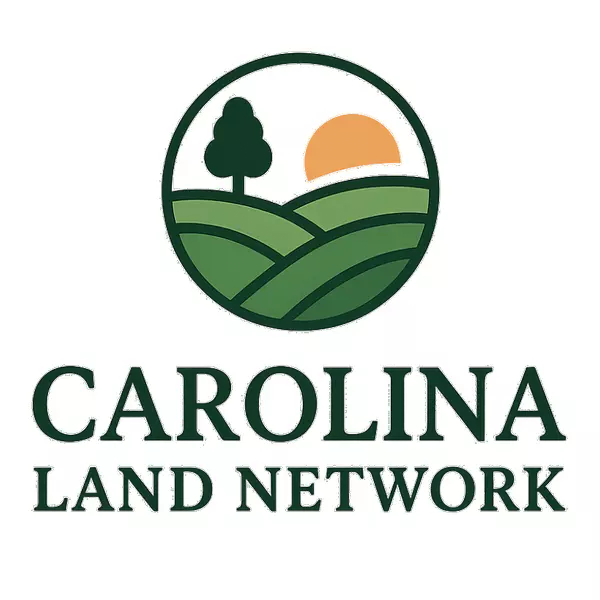$457,000
$455,000
0.4%For more information regarding the value of a property, please contact us for a free consultation.
4 Beds
3 Baths
2,548 SqFt
SOLD DATE : 07/02/2025
Key Details
Sold Price $457,000
Property Type Townhouse
Sub Type Townhouse
Listing Status Sold
Purchase Type For Sale
Square Footage 2,548 sqft
Price per Sqft $179
Subdivision Mccullough
MLS Listing ID 4263103
Sold Date 07/02/25
Bedrooms 4
Full Baths 2
Half Baths 1
HOA Fees $110/qua
HOA Y/N 1
Abv Grd Liv Area 2,548
Year Built 2019
Lot Size 3,920 Sqft
Acres 0.09
Property Sub-Type Townhouse
Property Description
Gorgeous corner end unit townhome in amenity rich McCullough with all the possible upgrades. Largest model with beautiful 6.5 inch high-quality LVP flooring throughout the main level extending upstairs into the loft and all but two bedrooms. Upgraded quartz countertops/light brick backsplash- KitchenAid stainless appliances including gas range. Ample cabinetry/storage. Bright open floorplan - louvered shutters on all main level windows elevates the space. Full stacked stone fireplace upgrade anchors the spacious great room. Primary suite has added millwork accent wall and huge dramatic shower and walk-in closet. 10ft. ceilings on main. New vanity in half bath. Versatile loft area with office space alcove leads to three more bedrooms/ large full bathroom. One bedroom used as workout space. Walk-in attic and pulldown attic. 2 car garage- SafeRacks system. Alarm. Stone and paver patio, front and back porches. Community pools, clubhouse, tennis/pickleball courts, playground and trails.
Location
State NC
County Mecklenburg
Zoning RMX
Rooms
Main Level Bedrooms 1
Interior
Interior Features Attic Stairs Pulldown, Attic Walk In, Breakfast Bar, Entrance Foyer, Open Floorplan, Pantry, Storage, Walk-In Closet(s), Walk-In Pantry
Heating Natural Gas
Cooling Ceiling Fan(s), Central Air, Zoned
Fireplaces Type Family Room, Gas Log
Fireplace true
Appliance Dishwasher, Disposal
Laundry Laundry Room, Main Level
Exterior
Exterior Feature In-Ground Irrigation, Lawn Maintenance
Garage Spaces 2.0
Community Features Clubhouse, Fitness Center, Game Court, Outdoor Pool, Playground, Recreation Area, Sidewalks, Sport Court, Street Lights, Tennis Court(s), Walking Trails
Street Surface Asphalt,Concrete,Paved
Porch Front Porch, Patio, Rear Porch
Garage true
Building
Lot Description Corner Lot, End Unit
Foundation Slab
Sewer Public Sewer
Water City
Level or Stories Two
Structure Type Brick Partial,Hardboard Siding,Wood
New Construction false
Schools
Elementary Schools Pineville
Middle Schools Quail Hollow
High Schools Ballantyne Ridge
Others
HOA Name McCullough Neighborhood Association Kuester
Senior Community false
Acceptable Financing Cash, Conventional
Listing Terms Cash, Conventional
Special Listing Condition None
Read Less Info
Want to know what your home might be worth? Contact us for a FREE valuation!

Our team is ready to help you sell your home for the highest possible price ASAP
© 2025 Listings courtesy of Canopy MLS as distributed by MLS GRID. All Rights Reserved.
Bought with Mary Webster • Keller Williams Ballantyne Area
GET MORE INFORMATION







