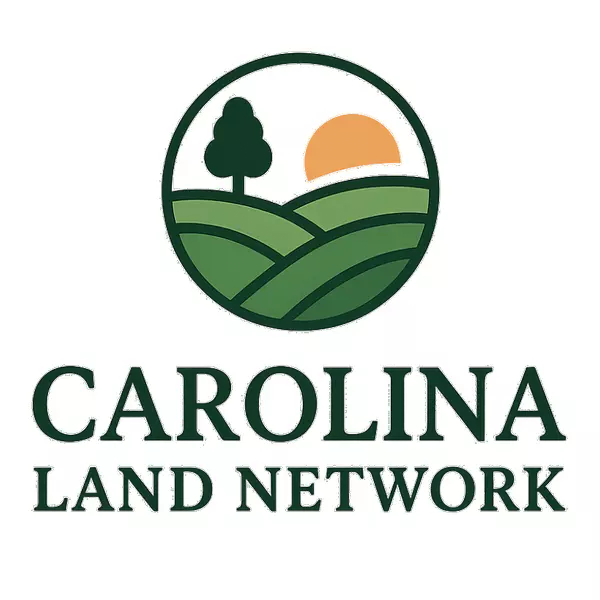$2,137,500
$2,250,000
5.0%For more information regarding the value of a property, please contact us for a free consultation.
4 Beds
5 Baths
5,057 SqFt
SOLD DATE : 07/01/2025
Key Details
Sold Price $2,137,500
Property Type Single Family Home
Sub Type Single Family Residence
Listing Status Sold
Purchase Type For Sale
Square Footage 5,057 sqft
Price per Sqft $422
Subdivision The Ridge At Fort Mill
MLS Listing ID 4244067
Sold Date 07/01/25
Style Traditional
Bedrooms 4
Full Baths 4
Half Baths 1
HOA Fees $79/ann
HOA Y/N 1
Abv Grd Liv Area 5,057
Year Built 2020
Lot Size 1.210 Acres
Acres 1.21
Lot Dimensions 47X47X23X358X101X247X158
Property Sub-Type Single Family Residence
Property Description
This enclave of luxury boasts estate homes residing on 1+ acre lots. This luxurious home features a grand foyer with soaring cathedral ceilings overlooking private outdoor living. Family room features impressive vaulted ceilings with beams, gas stone fireplace and French doors leading to a covered patio complete with gas stone fireplace. Volume ceilings continue as you enter the owners suite wing. Spa-like bathroom with soaking tub and oversized walk-in closet. Main level generational ensuite includes private den. Gourmet kitchen w/ 11ft ceilings, Sub-Zero refrigeration, Wolf induction stovetop. Additional features: whole house generator, gym w/rubber floors (heated/cooled and can be converted into 4th garage), saltwater pool/spa with heater and chiller, stone fire pit w/gas starter, fully fenced, hardwood flooring throughout, plantation shutters, three-car garage, EV hookup, sealed crawlspace, foam insulation and ample storage space.
Location
State SC
County York
Zoning RC-II
Rooms
Guest Accommodations None
Main Level Bedrooms 2
Interior
Heating Central
Cooling Central Air, Electric
Fireplaces Type Gas, Great Room, Porch
Fireplace true
Appliance Dishwasher, Double Oven, Gas Water Heater, Refrigerator, Tankless Water Heater
Laundry In Bathroom, Main Level
Exterior
Garage Spaces 3.0
Fence Back Yard
Pool Above Ground, Heated, Pool/Spa Combo, Salt Water
Roof Type Shingle
Street Surface Concrete,Paved
Garage true
Building
Lot Description Level, Wooded
Foundation Crawl Space
Sewer Septic Installed
Water Well
Architectural Style Traditional
Level or Stories Two
Structure Type Brick Full
New Construction false
Schools
Elementary Schools Dobys Bridge
Middle Schools Forest Creek
High Schools Catawba Ridge
Others
HOA Name New Town HOA Management
Senior Community false
Acceptable Financing Cash, Conventional, VA Loan
Listing Terms Cash, Conventional, VA Loan
Special Listing Condition None
Read Less Info
Want to know what your home might be worth? Contact us for a FREE valuation!

Our team is ready to help you sell your home for the highest possible price ASAP
© 2025 Listings courtesy of Canopy MLS as distributed by MLS GRID. All Rights Reserved.
Bought with Billy Shugart • Jason Mitchell Real Estate
GET MORE INFORMATION







