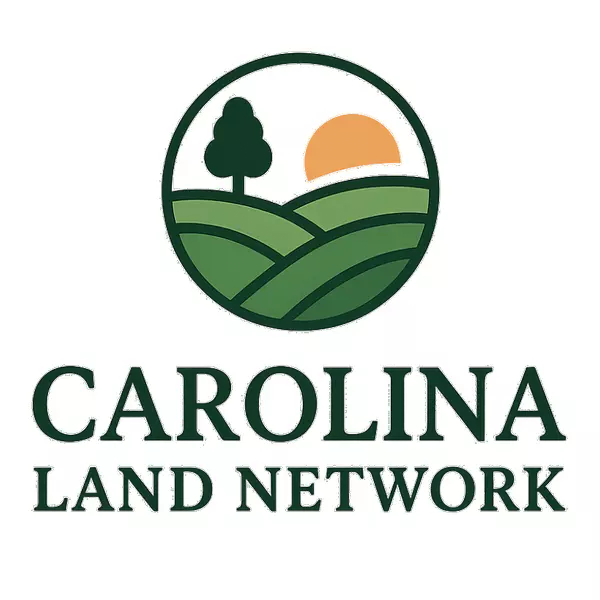$340,000
$355,000
4.2%For more information regarding the value of a property, please contact us for a free consultation.
3 Beds
2 Baths
1,376 SqFt
SOLD DATE : 07/01/2025
Key Details
Sold Price $340,000
Property Type Single Family Home
Sub Type Single Family Residence
Listing Status Sold
Purchase Type For Sale
Square Footage 1,376 sqft
Price per Sqft $247
Subdivision Devonshire
MLS Listing ID 4263742
Sold Date 07/01/25
Style Ranch
Bedrooms 3
Full Baths 2
HOA Fees $7/mo
HOA Y/N 1
Abv Grd Liv Area 1,376
Year Built 1996
Lot Size 0.290 Acres
Acres 0.29
Lot Dimensions 63x175x111x137
Property Sub-Type Single Family Residence
Property Description
Charming ranch, meticulously maintained, in desirable area. Home is located on a large lot with a big, level yard that's completely fenced in. Newly remodeled kitchen with custom cabinetry, plenty of storage, subway tile walls, and modern floating shelving, both bathrooms, and flooring updated in 2022. Bedroom with carpet replaced in 2023. Gorgeous floors throughout rest of house are LVT waterproof laminate. Open floor plan with spacious living room, dining area and galley kitchen. Vaulted ceiling in living room area. Main bedroom features walk in closet, separate shower and garden tub. Large storage shed. Cozy patio area off kitchen/dining area for outdoor entertaining. Approximately 18 mins from Bank of America stadium and Uptown, 20 mins to Charlotte Douglas International Airport, 8 mins to Concord Mills. Located just minutes away to a variety of shopping and dining. Sellers keep 16 ft boat and trailer in garage when not in use, will be removed soon.
Location
State NC
County Mecklenburg
Zoning N1-A
Rooms
Main Level Bedrooms 3
Interior
Interior Features Attic Stairs Pulldown, Cable Prewire, Entrance Foyer, Garden Tub, Open Floorplan, Walk-In Closet(s)
Heating Forced Air, Natural Gas
Cooling Central Air
Flooring Carpet, Vinyl
Fireplaces Type Gas, Living Room
Fireplace true
Appliance Dishwasher, Disposal, Electric Oven, Plumbed For Ice Maker, Refrigerator
Laundry Electric Dryer Hookup, Laundry Closet
Exterior
Exterior Feature In-Ground Irrigation
Garage Spaces 2.0
Fence Back Yard, Fenced
Utilities Available Cable Available, Cable Connected, Electricity Connected, Natural Gas
Street Surface Concrete,Paved
Porch Patio
Garage true
Building
Foundation Slab
Sewer Public Sewer
Water City
Architectural Style Ranch
Level or Stories One
Structure Type Vinyl
New Construction false
Schools
Elementary Schools Unspecified
Middle Schools Unspecified
High Schools Unspecified
Others
HOA Name Superior Association Management, LLC
Senior Community false
Acceptable Financing Cash, Conventional, FHA, VA Loan
Listing Terms Cash, Conventional, FHA, VA Loan
Special Listing Condition None
Read Less Info
Want to know what your home might be worth? Contact us for a FREE valuation!

Our team is ready to help you sell your home for the highest possible price ASAP
© 2025 Listings courtesy of Canopy MLS as distributed by MLS GRID. All Rights Reserved.
Bought with Chris Conrad • Keller Williams Lake Norman
GET MORE INFORMATION







