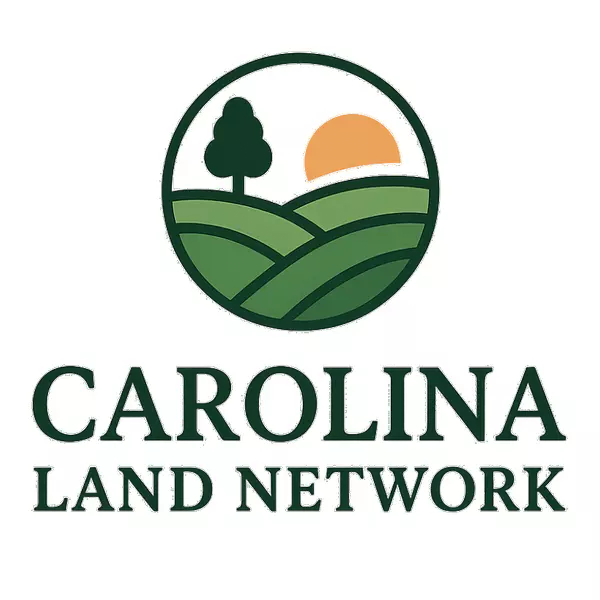$335,000
$309,900
8.1%For more information regarding the value of a property, please contact us for a free consultation.
3 Beds
2 Baths
1,896 SqFt
SOLD DATE : 06/30/2025
Key Details
Sold Price $335,000
Property Type Single Family Home
Sub Type Single Family Residence
Listing Status Sold
Purchase Type For Sale
Square Footage 1,896 sqft
Price per Sqft $176
Subdivision Binwhe
MLS Listing ID 4259007
Sold Date 06/30/25
Style Traditional
Bedrooms 3
Full Baths 2
Abv Grd Liv Area 1,896
Year Built 1993
Lot Size 1.580 Acres
Acres 1.58
Property Sub-Type Single Family Residence
Property Description
** NO SHOWINGS AFTER 5pm ON SUNDAY 5/31/25
Unbelievable price on this brick ranch on 1.5 Acres of wooded privacy! Priced to sell because the seller is motivated.
Welcome to your peaceful retreat! The interior features a spacious family room with a vaulted ceiling and a striking rock-front fireplace — ideal for gatherings or quiet evenings. The split bedroom floor plan adds privacy and comfort, while the primary suite offers plenty of room, along with the primary bath which features a garden tub and separate shower. The kitchen has been renovated in the past few years with generous space, perfect for cooking and entertaining.
Relax and unwind on the charming front porch or enjoy bug-free evenings in your private screened side porch.
The detached garage is perfect for a workshop, extra storage, or hobby space. Per seller: Roof (2019), heat pump
(2016) septic pump( 2019).
This property is a rare find with so much room to breathe, grow, and use your imagination to make it your own.
Location
State NC
County Gaston
Zoning R1
Rooms
Main Level Bedrooms 3
Interior
Interior Features Attic Stairs Pulldown, Built-in Features, Garden Tub, Pantry, Walk-In Closet(s)
Heating Heat Pump
Cooling Central Air, Heat Pump
Flooring Carpet, Vinyl, Wood
Fireplaces Type Family Room, Gas Log
Fireplace true
Appliance Dishwasher, Electric Oven, Electric Range, Electric Water Heater, Exhaust Hood, Refrigerator
Laundry Laundry Room, Main Level
Exterior
Garage Spaces 1.0
Carport Spaces 2
Utilities Available Electricity Connected, Propane
Roof Type Shingle
Street Surface Concrete,Paved
Porch Front Porch, Screened, Side Porch
Garage true
Building
Lot Description Private, Rolling Slope, Wooded
Foundation Crawl Space
Sewer Septic Installed
Water Well
Architectural Style Traditional
Level or Stories One
Structure Type Brick Full
New Construction false
Schools
Elementary Schools Chapel Grove
Middle Schools Southwest
High Schools Hunter Huss
Others
Senior Community false
Restrictions No Representation
Acceptable Financing Cash, Conventional, FHA, VA Loan
Listing Terms Cash, Conventional, FHA, VA Loan
Special Listing Condition None
Read Less Info
Want to know what your home might be worth? Contact us for a FREE valuation!

Our team is ready to help you sell your home for the highest possible price ASAP
© 2025 Listings courtesy of Canopy MLS as distributed by MLS GRID. All Rights Reserved.
Bought with Sarah Lyda • Dawn Jenkins Realty
GET MORE INFORMATION







