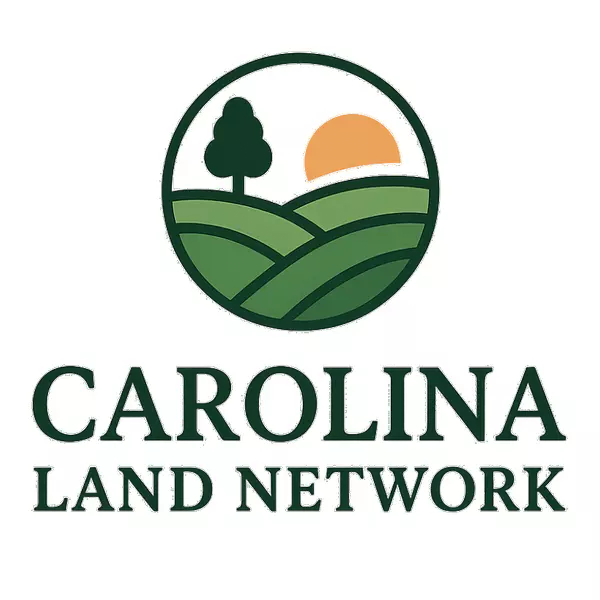$439,900
$439,900
For more information regarding the value of a property, please contact us for a free consultation.
4 Beds
3 Baths
2,218 SqFt
SOLD DATE : 06/30/2025
Key Details
Sold Price $439,900
Property Type Single Family Home
Sub Type Single Family Residence
Listing Status Sold
Purchase Type For Sale
Square Footage 2,218 sqft
Price per Sqft $198
Subdivision Ascot Woods
MLS Listing ID 4235717
Sold Date 06/30/25
Bedrooms 4
Full Baths 2
Half Baths 1
Construction Status Under Construction
HOA Fees $35/ann
HOA Y/N 1
Abv Grd Liv Area 2,218
Year Built 2025
Lot Size 10,454 Sqft
Acres 0.24
Property Sub-Type Single Family Residence
Property Description
This beautifully designed four-bedroom, two-and-a-half-bathroom home offers the perfect blend of modern style, spacious living, and exceptional functionality. Located in a sought-after neighborhood, The Graham is ideal for both growing families and professionals seeking a balance of comfort and convenience.
Spacious Bedrooms: With four generously sized bedrooms, there's plenty of room for family, guests, or a private retreat.
Modern Flex Room: The versatile flex room allows you to create the space you need—be it a home office, playroom, or cozy den.
Open-Concept Living: Enjoy the flow of the open living, dining, and kitchen areas
Chef's Kitchen: Featuring sleek granite countertops, premium stainless steel appliances, and ample cabinetry, this kitchen is perfect for both everyday meals and gourmet dinner parties.
Don't miss the opportunity to make The Graham your new home. Schedule a tour today to experience the perfect balance of modern living and classic charm!
Location
State NC
County Mecklenburg
Zoning R-4
Rooms
Main Level Bedrooms 1
Interior
Interior Features Attic Stairs Pulldown, Entrance Foyer, Garden Tub, Kitchen Island, Pantry, Storage, Walk-In Closet(s), Walk-In Pantry
Heating Central, Electric, Heat Pump, Zoned
Cooling Ceiling Fan(s), Dual, Electric, Heat Pump, Zoned
Fireplace false
Appliance Dishwasher, Disposal, Electric Oven, Electric Range, Microwave, Oven, Refrigerator, Self Cleaning Oven
Laundry Electric Dryer Hookup, Inside, Laundry Room, Main Level, Washer Hookup
Exterior
Garage Spaces 2.0
Fence Back Yard
Utilities Available Cable Available, Electricity Connected, Satellite Internet Available, Underground Power Lines, Underground Utilities, Wired Internet Available
Roof Type Shingle
Street Surface Concrete,Paved
Porch Covered, Patio, Rear Porch
Garage true
Building
Lot Description Paved
Foundation Slab
Builder Name LGI Homes
Sewer Public Sewer
Water City, Public
Level or Stories Two
Structure Type Shingle/Shake,Stone,Vinyl
New Construction true
Construction Status Under Construction
Schools
Elementary Schools Grove Park
Middle Schools Northridge
High Schools Rocky River
Others
HOA Name American Property Assoc. Management
Senior Community false
Acceptable Financing Cash, Conventional, FHA, NC Bond, VA Loan
Listing Terms Cash, Conventional, FHA, NC Bond, VA Loan
Special Listing Condition None
Read Less Info
Want to know what your home might be worth? Contact us for a FREE valuation!

Our team is ready to help you sell your home for the highest possible price ASAP
© 2025 Listings courtesy of Canopy MLS as distributed by MLS GRID. All Rights Reserved.
Bought with Ed Averette • Lifestyle International Realty
GET MORE INFORMATION



