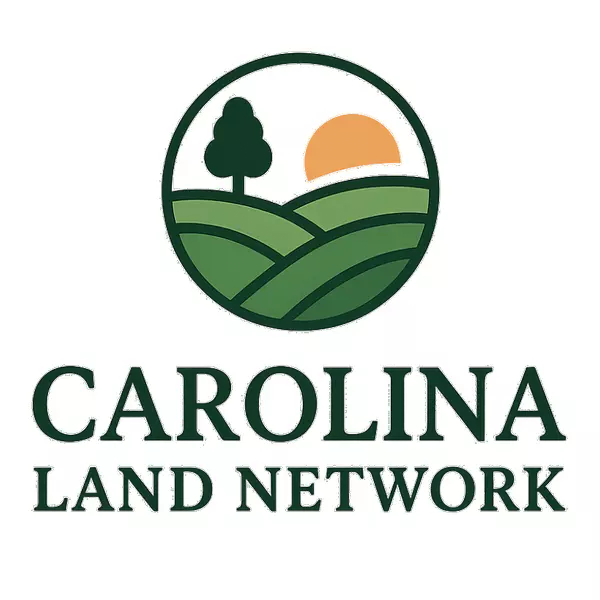$1,300,000
$1,300,000
For more information regarding the value of a property, please contact us for a free consultation.
5 Beds
4 Baths
3,657 SqFt
SOLD DATE : 06/30/2025
Key Details
Sold Price $1,300,000
Property Type Single Family Home
Sub Type Single Family Residence
Listing Status Sold
Purchase Type For Sale
Square Footage 3,657 sqft
Price per Sqft $355
Subdivision Highgrove
MLS Listing ID 4256860
Sold Date 06/30/25
Bedrooms 5
Full Baths 3
Half Baths 1
HOA Fees $59/mo
HOA Y/N 1
Abv Grd Liv Area 3,657
Year Built 2004
Lot Size 0.266 Acres
Acres 0.266
Property Sub-Type Single Family Residence
Property Description
Located in one of Ballantyne's most sought-after neighborhoods, Highgrove, which features a park-like ambiance with picturesque treelined streets. This custom, full-brick home offers a desirable floor plan with the primary suite on the main floor & an open floor plan with the kitchen opening to the great room. Expect to be impressed with gorgeous features including vaulted ceilings, a two-story stone fireplace, plantation shutters, updated modern light fixtures, hardwood flooring, a serene private screened porch, patio with built-in grill, fenced backyard and irrigation. The upstairs has a large bonus room with additional storage space, 3 bedrooms (one with an ensuite bathroom, and additional jack-n-jill bath for the other 2 bedrooms) and large walk-in closets. An additional detached one car garage has an unfinished apartment above (with framing and plumbing complete) to allow for additional living space or storage. Close to top-rated Ardrey Kell High School, shopping and dining!
Location
State NC
County Mecklenburg
Zoning N1-A
Rooms
Guest Accommodations Other - See Remarks
Main Level Bedrooms 1
Interior
Interior Features Attic Walk In
Heating Forced Air, Natural Gas
Cooling Ceiling Fan(s), Central Air
Flooring Carpet, Tile, Wood
Fireplaces Type Gas, Great Room
Fireplace true
Appliance Bar Fridge
Laundry Laundry Room, Main Level
Exterior
Exterior Feature In-Ground Irrigation
Garage Spaces 3.0
Fence Fenced
Community Features Recreation Area, Sidewalks
Utilities Available Electricity Connected
Roof Type Shingle
Street Surface Concrete,Paved
Porch Covered, Front Porch, Rear Porch, Screened
Garage true
Building
Foundation Crawl Space
Sewer Public Sewer
Water City
Level or Stories Two
Structure Type Brick Full
New Construction false
Schools
Elementary Schools Hawk Ridge
Middle Schools Community House
High Schools Ardrey Kell
Others
HOA Name First Service Residential
Senior Community false
Acceptable Financing Cash, Conventional, VA Loan
Listing Terms Cash, Conventional, VA Loan
Special Listing Condition None
Read Less Info
Want to know what your home might be worth? Contact us for a FREE valuation!

Our team is ready to help you sell your home for the highest possible price ASAP
© 2025 Listings courtesy of Canopy MLS as distributed by MLS GRID. All Rights Reserved.
Bought with Andreea Maleady • Berkshire Hathaway HomeServices Carolinas Realty
GET MORE INFORMATION







