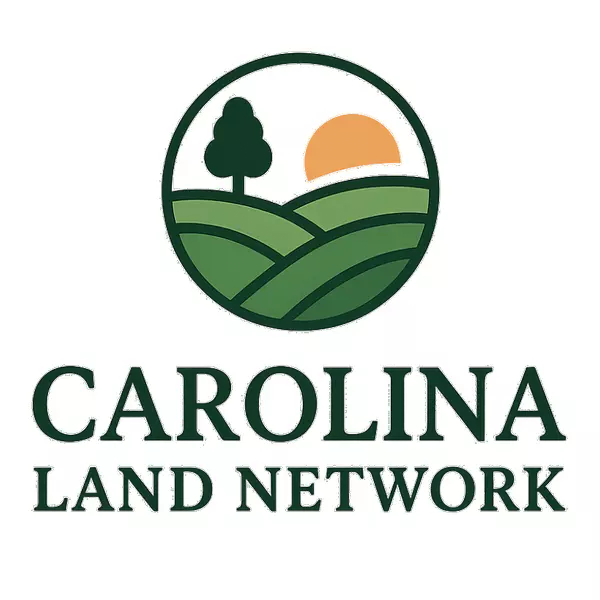$820,000
$799,800
2.5%For more information regarding the value of a property, please contact us for a free consultation.
4 Beds
3 Baths
2,621 SqFt
SOLD DATE : 06/30/2025
Key Details
Sold Price $820,000
Property Type Single Family Home
Sub Type Single Family Residence
Listing Status Sold
Purchase Type For Sale
Square Footage 2,621 sqft
Price per Sqft $312
Subdivision Reavencrest
MLS Listing ID 4251875
Sold Date 06/30/25
Bedrooms 4
Full Baths 2
Half Baths 1
HOA Fees $73/qua
HOA Y/N 1
Abv Grd Liv Area 2,621
Year Built 2002
Lot Size 0.260 Acres
Acres 0.26
Property Sub-Type Single Family Residence
Property Description
Prepare to be impressed with this stunning 4 bedroom 2.5 bath home in desirable Reavencrest! Open and airy this home has it all! Upon entering you are greeted with a formal living room, dining room and home office. Spacious great room with a tall ceiling and stunning two story fireplace. Beautiful first floor hardwood floors. Magnificent chef's kitchen boasting quartz countertops, tile backsplash, stainless appliances, a large island and a coffee bar. Upstairs you will discover your private owner's suite with a large bathroom and walk-in closet. And three additional generous sized bedrooms and a full bathroom. The heated and cooled sunroom with sliding glass doors is just off of the kitchen overlooking your backyard oasis. Relax in your heated saltwater pool or hot tub while nestled amongst the trees and lush landscaping. Perfect for entertaining year around. This home has been masterfully updated and meticulously maintained. Close to shopping, restaurants and interstate. A MUST SEE!!!
Location
State NC
County Mecklenburg
Zoning N1-A
Interior
Interior Features Entrance Foyer, Garden Tub, Kitchen Island, Pantry, Walk-In Closet(s)
Heating Central
Cooling Central Air
Flooring Carpet, Wood
Fireplaces Type Great Room
Fireplace true
Appliance Dishwasher, Disposal, Gas Cooktop, Gas Water Heater, Microwave, Wall Oven
Laundry Electric Dryer Hookup, Laundry Room, Upper Level, Washer Hookup
Exterior
Exterior Feature Hot Tub, In-Ground Irrigation
Garage Spaces 2.0
Fence Back Yard, Fenced, Full
Pool Fenced, Heated, In Ground, Salt Water
Community Features Clubhouse, Outdoor Pool, Sidewalks, Street Lights, Tennis Court(s)
Roof Type Shingle
Street Surface Concrete,Paved
Porch Front Porch
Garage true
Building
Foundation Slab
Sewer Public Sewer
Water City
Level or Stories Two
Structure Type Vinyl
New Construction false
Schools
Elementary Schools Polo Ridge
Middle Schools J.M. Robinson
High Schools Ballantyne Ridge
Others
HOA Name CAMS
Senior Community false
Restrictions Architectural Review,Rental – See Restrictions Description
Acceptable Financing Cash, Conventional
Listing Terms Cash, Conventional
Special Listing Condition None
Read Less Info
Want to know what your home might be worth? Contact us for a FREE valuation!

Our team is ready to help you sell your home for the highest possible price ASAP
© 2025 Listings courtesy of Canopy MLS as distributed by MLS GRID. All Rights Reserved.
Bought with Christy Lewis • NextHome Paramount
GET MORE INFORMATION







