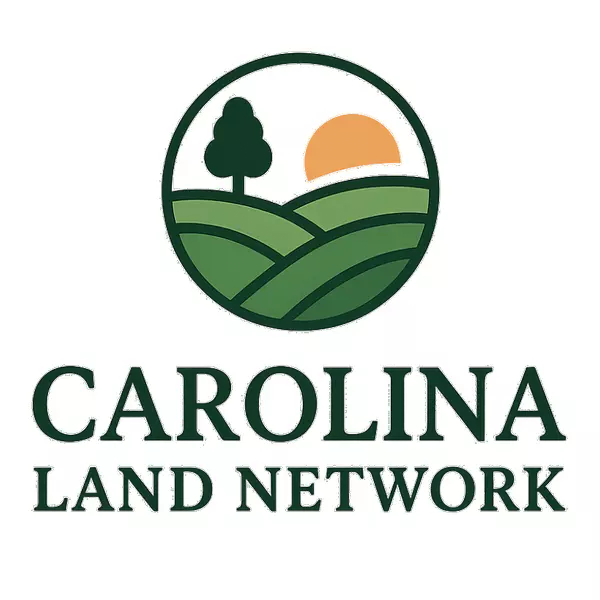$600,000
$614,900
2.4%For more information regarding the value of a property, please contact us for a free consultation.
5 Beds
3 Baths
2,973 SqFt
SOLD DATE : 06/27/2025
Key Details
Sold Price $600,000
Property Type Single Family Home
Sub Type Single Family Residence
Listing Status Sold
Purchase Type For Sale
Square Footage 2,973 sqft
Price per Sqft $201
Subdivision Quellin
MLS Listing ID 4235511
Sold Date 06/27/25
Style Traditional
Bedrooms 5
Full Baths 2
Half Baths 1
Construction Status Completed
HOA Fees $39/mo
HOA Y/N 1
Abv Grd Liv Area 2,973
Year Built 2004
Lot Size 0.340 Acres
Acres 0.34
Property Sub-Type Single Family Residence
Property Description
Welcome to 8008 Battersea Court, a beautifully maintained home in the desirable Quellin community of Waxhaw. This home offers a bright, open layout designed for comfortable living and entertaining. The spacious kitchen flows seamlessly into the living areas, perfect for gatherings with family and friends. The main level features a generously sized primary suite with a private bath, offering convenience and privacy. Upstairs, you'll find additional bedrooms and a versatile loft area. Sitting on a large, flat lot, the backyard offers endless possibilities—whether you envision a future pool, a garden, or a play space for kids and pets. A generous patio and mature trees create a private, peaceful setting. Located on a quiet cul-de-sac, this home combines the best of neighborhood living with a private outdoor retreat. With top-rated schools, shopping, and dining nearby, this home is priced to sell and ready for its next owner.
Location
State NC
County Union
Zoning AN8
Rooms
Guest Accommodations None
Main Level Bedrooms 1
Interior
Interior Features Attic Stairs Pulldown, Attic Walk In, Entrance Foyer, Open Floorplan, Pantry, Walk-In Closet(s)
Heating Forced Air
Cooling Ceiling Fan(s), Central Air
Flooring Carpet, Wood
Fireplaces Type Living Room
Fireplace true
Appliance Convection Oven, Dishwasher, Disposal, Electric Cooktop, Electric Oven, Electric Range, Exhaust Fan, Gas Water Heater, Microwave, Refrigerator
Laundry Laundry Room, Main Level
Exterior
Garage Spaces 2.0
Fence Fenced
Community Features Clubhouse, Outdoor Pool
Utilities Available Cable Available
Roof Type Composition
Street Surface Concrete,Paved
Porch Covered, Front Porch, Rear Porch, Screened
Garage true
Building
Lot Description Cul-De-Sac
Foundation Crawl Space
Sewer Public Sewer
Water City
Architectural Style Traditional
Level or Stories Two
Structure Type Stone Veneer,Vinyl,Wood
New Construction false
Construction Status Completed
Schools
Elementary Schools Kensington
Middle Schools Cuthbertson
High Schools Cuthbertson
Others
HOA Name Braesael Management Company, LLC
Senior Community false
Acceptable Financing Cash, Conventional, FHA, VA Loan
Listing Terms Cash, Conventional, FHA, VA Loan
Special Listing Condition None
Read Less Info
Want to know what your home might be worth? Contact us for a FREE valuation!

Our team is ready to help you sell your home for the highest possible price ASAP
© 2025 Listings courtesy of Canopy MLS as distributed by MLS GRID. All Rights Reserved.
Bought with Ginny Williams • Keller Williams Ballantyne Area
GET MORE INFORMATION







