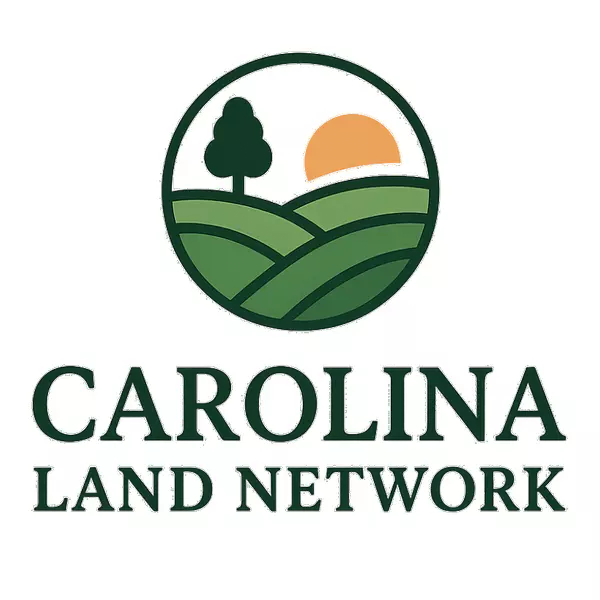$570,000
$575,000
0.9%For more information regarding the value of a property, please contact us for a free consultation.
4 Beds
4 Baths
2,909 SqFt
SOLD DATE : 06/27/2025
Key Details
Sold Price $570,000
Property Type Single Family Home
Sub Type Single Family Residence
Listing Status Sold
Purchase Type For Sale
Square Footage 2,909 sqft
Price per Sqft $195
Subdivision Millbridge
MLS Listing ID 4252264
Sold Date 06/27/25
Style Traditional
Bedrooms 4
Full Baths 3
Half Baths 1
Construction Status Completed
HOA Fees $48/mo
HOA Y/N 1
Abv Grd Liv Area 2,909
Year Built 2022
Lot Size 6,534 Sqft
Acres 0.15
Lot Dimensions 53x118x52x133
Property Sub-Type Single Family Residence
Property Description
Tucked in a quiet cul-de-sac, this designer home looks like it's straight out of a magazine. Featuring 4 bedrooms and 3 bathrooms, it boasts a massive kitchen with a huge island that opens to the family room—perfect for entertaining. Built-in bookcases, gas fireplace, and 5-inch hardwoods on the main add warmth and charm. Enjoy the large covered front porch and a screened back porch ideal for relaxing or catching the breathtaking Carolina sunsets. The oversized owner's suite includes two spacious walk-in closets and a spa-like bath. Every detail in this home has been thoughtfully designed for both comfort and style. Don't miss this stunning and move-in ready home—it truly has it all!
Location
State NC
County Union
Zoning Nec
Interior
Interior Features Attic Stairs Pulldown, Breakfast Bar, Built-in Features, Entrance Foyer, Kitchen Island, Open Floorplan, Pantry, Walk-In Closet(s)
Heating Forced Air, Natural Gas
Cooling Ceiling Fan(s), Central Air, Electric
Flooring Carpet, Tile, Wood
Fireplaces Type Gas, Gas Log, Great Room
Fireplace true
Appliance Dishwasher, Disposal, Electric Water Heater, Exhaust Fan, Gas Range, Microwave
Laundry Electric Dryer Hookup, Laundry Room, Upper Level
Exterior
Garage Spaces 2.0
Fence Back Yard, Fenced, Full
Community Features Clubhouse, Fitness Center, Outdoor Pool, Playground, Recreation Area, Sidewalks, Sport Court, Street Lights, Tennis Court(s), Walking Trails
Roof Type Shingle
Street Surface Concrete,Paved
Porch Rear Porch, Screened
Garage true
Building
Foundation Slab
Sewer Public Sewer
Water City
Architectural Style Traditional
Level or Stories Two
Structure Type Brick Partial,Hardboard Siding
New Construction false
Construction Status Completed
Schools
Elementary Schools Waxhaw
Middle Schools Parkwood
High Schools Parkwood
Others
HOA Name Hawthorne Management
Senior Community false
Restrictions Architectural Review,Subdivision
Acceptable Financing Cash, Conventional, FHA, VA Loan
Listing Terms Cash, Conventional, FHA, VA Loan
Special Listing Condition None
Read Less Info
Want to know what your home might be worth? Contact us for a FREE valuation!

Our team is ready to help you sell your home for the highest possible price ASAP
© 2025 Listings courtesy of Canopy MLS as distributed by MLS GRID. All Rights Reserved.
Bought with Lindsey Belk • Costello Real Estate and Investments LLC
GET MORE INFORMATION







