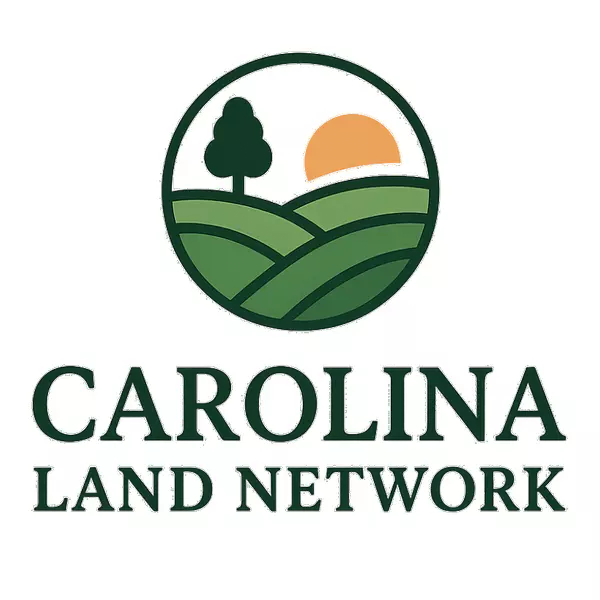$830,000
$850,000
2.4%For more information regarding the value of a property, please contact us for a free consultation.
4 Beds
5 Baths
2,860 SqFt
SOLD DATE : 05/22/2025
Key Details
Sold Price $830,000
Property Type Single Family Home
Sub Type Single Family Residence
Listing Status Sold
Purchase Type For Sale
Square Footage 2,860 sqft
Price per Sqft $290
Subdivision Wesley Heights
MLS Listing ID 4212172
Sold Date 05/22/25
Bedrooms 4
Full Baths 4
Half Baths 1
Abv Grd Liv Area 2,442
Year Built 2019
Lot Size 5,009 Sqft
Acres 0.115
Property Sub-Type Single Family Residence
Property Description
Fantastic home in popular Wesley Heights, w/built-in income producing potential (#househacking anyone?)! This 4BR/4.1BA home was built in 2019, minutes to Uptown, 4 blocks to a Gold Line rail stop, in the heart of the rapidly growing Wesley Heights, Seversville, Biddleville and Enderly Park areas. Restaurants for every palate are just around the corner. Home features an open living space on main floor that connects to a well-appointed kitchen with quartz counters, SS apps, gas range, walk in pantry and tons of cabinet/counter space. Covered porch just off main living area is perfect for grilling or relaxing. Prefinished hardwood floors through main living areas and stairs. Large, 3rd floor primary suite overflows w/light, walk in closet, and ensuite bath has dual vanity, glass enclosed shower room complete w/freestanding soaking tub. Basement BR has a dedicated entrance (also accessible from main home) and has been used as a short-term rental, grossing an avg of >$1,500/mo!
Location
State NC
County Mecklenburg
Zoning N1-D
Rooms
Basement Finished, Walk-Out Access
Interior
Heating Electric
Cooling Central Air
Flooring Carpet, Hardwood, Tile
Fireplace false
Appliance Dishwasher, Disposal, Gas Range
Laundry Laundry Room, Sink, Third Level, Washer Hookup
Exterior
Garage Spaces 2.0
Street Surface Concrete,Paved
Porch Covered, Deck, Porch
Garage true
Building
Foundation Basement
Sewer Public Sewer
Water City
Level or Stories Three
Structure Type Hardboard Siding
New Construction false
Schools
Elementary Schools Bruns Avenue
Middle Schools Ranson
High Schools West Charlotte
Others
Senior Community false
Special Listing Condition None
Read Less Info
Want to know what your home might be worth? Contact us for a FREE valuation!

Our team is ready to help you sell your home for the highest possible price ASAP
© 2025 Listings courtesy of Canopy MLS as distributed by MLS GRID. All Rights Reserved.
Bought with Brandon Caputo • Realty ONE Group Select
GET MORE INFORMATION







