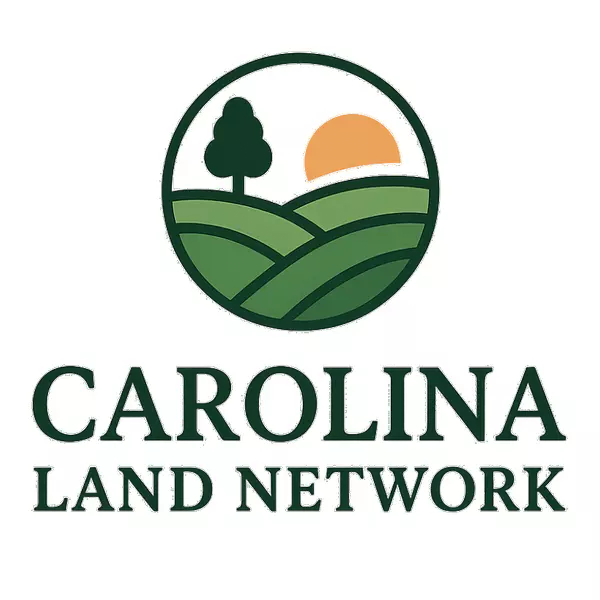$694,000
$699,900
0.8%For more information regarding the value of a property, please contact us for a free consultation.
3 Beds
4 Baths
2,934 SqFt
SOLD DATE : 05/22/2025
Key Details
Sold Price $694,000
Property Type Single Family Home
Sub Type Single Family Residence
Listing Status Sold
Purchase Type For Sale
Square Footage 2,934 sqft
Price per Sqft $236
Subdivision Killians Pointe
MLS Listing ID 4233041
Sold Date 05/22/25
Style Arts and Crafts,Transitional
Bedrooms 3
Full Baths 3
Half Baths 1
Construction Status Completed
HOA Fees $133/qua
HOA Y/N 1
Abv Grd Liv Area 2,934
Year Built 2020
Lot Size 9,757 Sqft
Acres 0.224
Lot Dimensions 73 x 156 x 65 x 136
Property Sub-Type Single Family Residence
Property Description
Beautiful one-owner home in sought-after Killians Pointe! Situated on a cul-de-sac lot with gorgeous curb appeal, this home offers an open floor plan designed for easy living. The gourmet kitchen with a large island flows into the dining area and spacious 2-story great room, enhanced by built-ins and a wall of windows—perfect for movie nights or entertaining. A private home office and sitting area provide flexible spaces for work, reading, or creative projects. The main level features a spacious primary suite, guest suite, and laundry room while upstairs, a loft, third bedroom and full bath offer additional space for guests or hobbies. Enjoy mornings on the rocking chair front porch or entertain on the covered rear patio with serene wooded views. Community amenities include a pool, playground, dog park, and access to 6+ miles of nature trails. Optional membership to the Twin Mills Club at Trilogy Lake Norman adds resort-style living for an additional fee.
Location
State NC
County Lincoln
Zoning PD-R
Rooms
Main Level Bedrooms 2
Interior
Interior Features Attic Other, Built-in Features, Entrance Foyer, Kitchen Island, Open Floorplan, Pantry, Walk-In Closet(s)
Heating Central, Natural Gas, Zoned
Cooling Central Air, Zoned
Flooring Carpet, Tile, Wood
Fireplace false
Appliance Dishwasher, Disposal, Exhaust Hood, Gas Cooktop, Microwave, Oven, Plumbed For Ice Maker, Tankless Water Heater, Wall Oven
Laundry Electric Dryer Hookup, Laundry Room, Main Level, Washer Hookup
Exterior
Garage Spaces 2.0
Community Features Cabana, Dog Park, Outdoor Pool, Playground, Sidewalks, Street Lights, Walking Trails
Utilities Available Electricity Connected, Natural Gas
Roof Type Composition
Street Surface Concrete,Paved
Porch Covered, Front Porch, Rear Porch
Garage true
Building
Lot Description Cul-De-Sac, Level, Wooded
Foundation Slab
Builder Name Shea Homes
Sewer County Sewer
Water County Water
Architectural Style Arts and Crafts, Transitional
Level or Stories One and One Half
Structure Type Hardboard Siding,Stone Veneer
New Construction false
Construction Status Completed
Schools
Elementary Schools Catawba Springs
Middle Schools East Lincoln
High Schools East Lincoln
Others
HOA Name AAM Mgmt
Senior Community false
Restrictions Other - See Remarks
Acceptable Financing Cash, Conventional
Listing Terms Cash, Conventional
Special Listing Condition None
Read Less Info
Want to know what your home might be worth? Contact us for a FREE valuation!

Our team is ready to help you sell your home for the highest possible price ASAP
© 2025 Listings courtesy of Canopy MLS as distributed by MLS GRID. All Rights Reserved.
Bought with Debbie Monroe • Lake Norman Realty, Inc.
GET MORE INFORMATION







