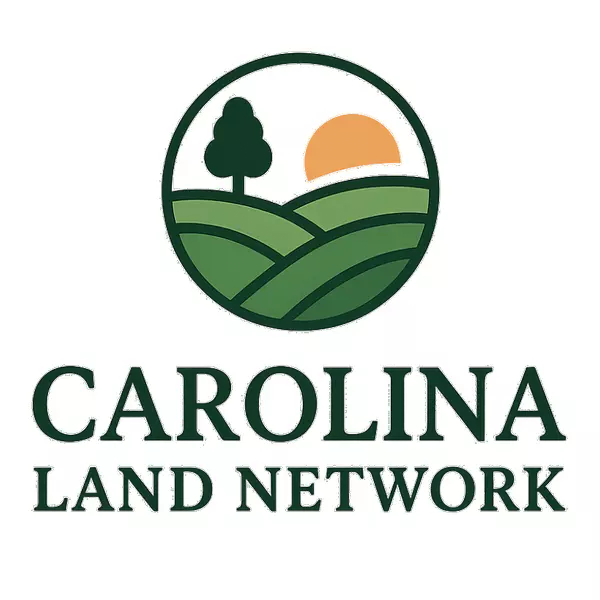$600,000
$600,000
For more information regarding the value of a property, please contact us for a free consultation.
3 Beds
3 Baths
2,767 SqFt
SOLD DATE : 05/19/2025
Key Details
Sold Price $600,000
Property Type Single Family Home
Sub Type Single Family Residence
Listing Status Sold
Purchase Type For Sale
Square Footage 2,767 sqft
Price per Sqft $216
Subdivision Eagle Chase
MLS Listing ID 4230667
Sold Date 05/19/25
Style Ranch
Bedrooms 3
Full Baths 3
HOA Fees $18/ann
HOA Y/N 1
Abv Grd Liv Area 2,189
Year Built 2003
Lot Size 0.500 Acres
Acres 0.5
Property Sub-Type Single Family Residence
Property Description
This meticulously maintained home boasts high ceilings & beautiful wood floors, creating a bright and inviting atmosphere. The open floor plan on the main level is perfect for both comfortable living and entertaining. The kitchen offers ample cabinet space, pantry, breakfast area, and a separate dining area. The spacious primary suite is a true retreat, opening to the covered back porch for seamless indoor-outdoor living. Primary bath with a double vanity, provides both comfort and convenience. There is plenty of space for family or guests with the additional bedrooms. The lower level is full of possibilities, featuring a large rec room with wet bar, additional full bath, walk-out sliding door to the patio, storage area, and a versatile workshop ideal for potting flowers, woodworking, or creative projects. Step outside to the covered back porch and enjoy the peaceful surroundings of the backyard. Move-in ready and thoughtfully designed, this home is prepared to welcome its next owner!
Location
State NC
County Henderson
Zoning R1
Rooms
Basement Finished, Partially Finished, Storage Space, Walk-Out Access, Other
Main Level Bedrooms 3
Interior
Interior Features Breakfast Bar, Entrance Foyer, Garden Tub, Open Floorplan, Pantry, Walk-In Closet(s), Walk-In Pantry, Wet Bar
Heating Forced Air, Natural Gas
Cooling Ceiling Fan(s), Central Air
Flooring Carpet, Tile, Wood
Fireplaces Type Family Room
Fireplace true
Appliance Dishwasher, Electric Oven, Microwave, Refrigerator
Laundry Mud Room, Main Level
Exterior
Garage Spaces 2.0
Utilities Available Electricity Connected, Natural Gas, Wired Internet Available
Roof Type Composition
Street Surface Concrete,Paved
Porch Covered, Deck, Patio, Rear Porch
Garage true
Building
Lot Description Private, Wooded
Foundation Basement
Sewer Septic Installed
Water City
Architectural Style Ranch
Level or Stories One
Structure Type Vinyl
New Construction false
Schools
Elementary Schools Mills River
Middle Schools Rugby
High Schools Unspecified
Others
HOA Name Eagle Chase HOA
Senior Community false
Acceptable Financing Cash, Conventional, FHA, VA Loan
Listing Terms Cash, Conventional, FHA, VA Loan
Special Listing Condition None
Read Less Info
Want to know what your home might be worth? Contact us for a FREE valuation!

Our team is ready to help you sell your home for the highest possible price ASAP
© 2025 Listings courtesy of Canopy MLS as distributed by MLS GRID. All Rights Reserved.
Bought with M.E. Gray • Nest Realty Asheville
GET MORE INFORMATION







