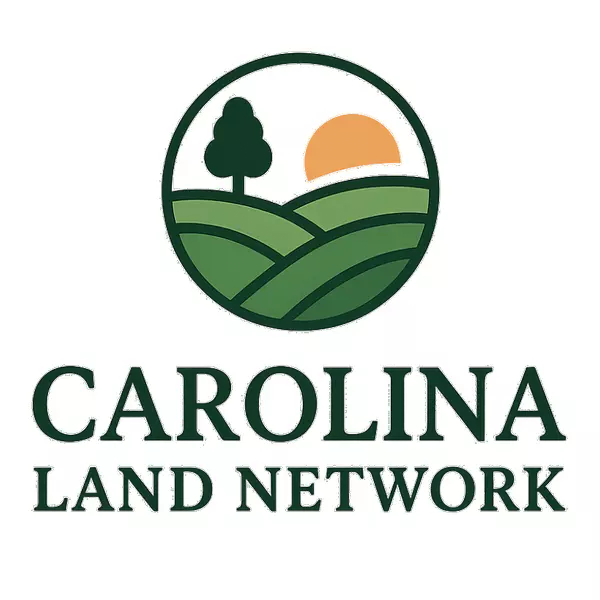$554,000
$569,900
2.8%For more information regarding the value of a property, please contact us for a free consultation.
3 Beds
2 Baths
2,170 SqFt
SOLD DATE : 05/22/2025
Key Details
Sold Price $554,000
Property Type Single Family Home
Sub Type Single Family Residence
Listing Status Sold
Purchase Type For Sale
Square Footage 2,170 sqft
Price per Sqft $255
Subdivision Windstone At Autumn Leaf
MLS Listing ID 4228038
Sold Date 05/22/25
Style Ranch
Bedrooms 3
Full Baths 2
Abv Grd Liv Area 2,170
Year Built 2023
Lot Size 0.720 Acres
Acres 0.72
Property Sub-Type Single Family Residence
Property Description
Nearly New 3-Bedroom Home with Luxurious Upgrades & Incredible Outdoor Living!
This beautifully designed 3-bedroom home offers the perfect combination of modern upgrades and thoughtful details. Featuring LVP flooring throughout, an inviting great room with soaring ceilings, electric fireplace, and an open-concept kitchen, this home is both stylish and functional. The walk-in pantry GE Café appliances make the kitchen a standout space.
The upgraded tiled bathrooms provide a spa-like retreat, while the expansive covered patio with a tile floor, hot tub, and fire pit creates an outdoor oasis. The professionally landscaped yard includes lush sod in the front and back, a pergola, a shed, and an irrigation system to keep everything looking its best.
Don't miss this opportunity to own a nearly new home with top-tier finishes and exceptional outdoor living—schedule your tour today!
Location
State NC
County Iredell
Zoning RS
Rooms
Guest Accommodations None
Main Level Bedrooms 3
Interior
Interior Features Attic Stairs Pulldown, Drop Zone, Entrance Foyer, Kitchen Island, Open Floorplan, Pantry, Split Bedroom, Walk-In Closet(s), Walk-In Pantry
Heating Forced Air, Heat Pump, Natural Gas
Cooling Central Air, Heat Pump
Flooring Vinyl
Fireplaces Type Electric
Fireplace true
Appliance Convection Oven, Dishwasher, Exhaust Hood, Gas Range, Gas Water Heater, Microwave
Laundry Laundry Room, Main Level
Exterior
Exterior Feature Fire Pit, Hot Tub, In-Ground Irrigation
Garage Spaces 2.0
Fence Back Yard, Partial
Utilities Available Cable Available, Electricity Connected, Natural Gas, Underground Power Lines, Underground Utilities, Wired Internet Available
Roof Type Shingle
Street Surface Concrete,Paved
Porch Covered, Front Porch
Garage true
Building
Lot Description Private, Wooded
Foundation Slab
Sewer Septic Installed
Water Well
Architectural Style Ranch
Level or Stories One
Structure Type Stone Veneer,Vinyl
New Construction false
Schools
Elementary Schools Unspecified
Middle Schools Unspecified
High Schools Unspecified
Others
Senior Community false
Restrictions Livestock Restriction
Acceptable Financing Cash, Conventional, FHA, USDA Loan, VA Loan
Listing Terms Cash, Conventional, FHA, USDA Loan, VA Loan
Special Listing Condition None
Read Less Info
Want to know what your home might be worth? Contact us for a FREE valuation!

Our team is ready to help you sell your home for the highest possible price ASAP
© 2025 Listings courtesy of Canopy MLS as distributed by MLS GRID. All Rights Reserved.
Bought with Lauren Sheridan • EXP Realty LLC Mooresville
GET MORE INFORMATION







