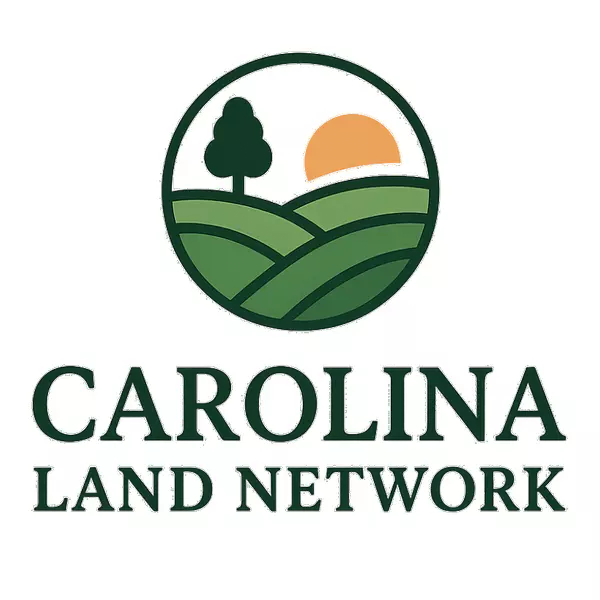$840,500
$799,000
5.2%For more information regarding the value of a property, please contact us for a free consultation.
4 Beds
3 Baths
3,220 SqFt
SOLD DATE : 05/21/2025
Key Details
Sold Price $840,500
Property Type Single Family Home
Sub Type Single Family Residence
Listing Status Sold
Purchase Type For Sale
Square Footage 3,220 sqft
Price per Sqft $261
Subdivision Huntington
MLS Listing ID 4235005
Sold Date 05/21/25
Style Transitional
Bedrooms 4
Full Baths 2
Half Baths 1
HOA Fees $25
HOA Y/N 1
Abv Grd Liv Area 3,220
Year Built 1993
Lot Size 0.440 Acres
Acres 0.44
Property Sub-Type Single Family Residence
Property Description
Welcome to this beautifully updated home in highly desirable Huntington! This spacious 4-bedroom, 2.5-bathroom home features a stunning white kitchen, complete with modern finishes, sleek countertops, and plenty of cabinet space—ideal for cooking or hosting guests. The inviting great room is perfect for cozy family nights, offering plenty of natural light and a warm, open feel. Step outside and enjoy the wonderful screened porch, overlooking the large, fully fenced yard. With an oversized primary bedroom, you'll have your own private retreat, complete with ample space and a serene atmosphere. The additional large bonus room provides endless possibilities, whether it's for a home theater, playroom, or office space. Plus, there's an additional flex space to fit your needs. This home also features an encapsulated crawl space and for added convenience, a rare laundry chute.
There is easy access to the community amenities as well as the local restaurants, shopping, etc..
Location
State NC
County Mecklenburg
Zoning N1-A
Interior
Interior Features Built-in Features, Entrance Foyer, Garden Tub, Open Floorplan, Pantry, Walk-In Closet(s)
Heating Electric, Heat Pump, Natural Gas
Cooling Ceiling Fan(s), Central Air
Flooring Carpet, Hardwood, Tile
Fireplaces Type Gas Log, Great Room
Fireplace true
Appliance Dishwasher, Disposal, Electric Oven, Gas Range, Microwave, Refrigerator
Laundry Electric Dryer Hookup, Laundry Chute, Laundry Room, Main Level
Exterior
Garage Spaces 2.0
Fence Back Yard, Fenced, Wood
Community Features Clubhouse, Outdoor Pool, Tennis Court(s), Walking Trails
Utilities Available Cable Available, Natural Gas
Roof Type Shingle
Street Surface Concrete,Paved
Porch Deck, Porch, Screened
Garage true
Building
Foundation Crawl Space
Sewer Public Sewer
Water City
Architectural Style Transitional
Level or Stories Two
Structure Type Brick Full,Fiber Cement
New Construction false
Schools
Elementary Schools Elizabeth Lane
Middle Schools South Charlotte
High Schools Providence
Others
HOA Name Cusick Management
Senior Community false
Restrictions Architectural Review
Acceptable Financing Cash, Conventional, VA Loan
Listing Terms Cash, Conventional, VA Loan
Special Listing Condition None
Read Less Info
Want to know what your home might be worth? Contact us for a FREE valuation!

Our team is ready to help you sell your home for the highest possible price ASAP
© 2025 Listings courtesy of Canopy MLS as distributed by MLS GRID. All Rights Reserved.
Bought with Anne Monsted • COMPASS
GET MORE INFORMATION







