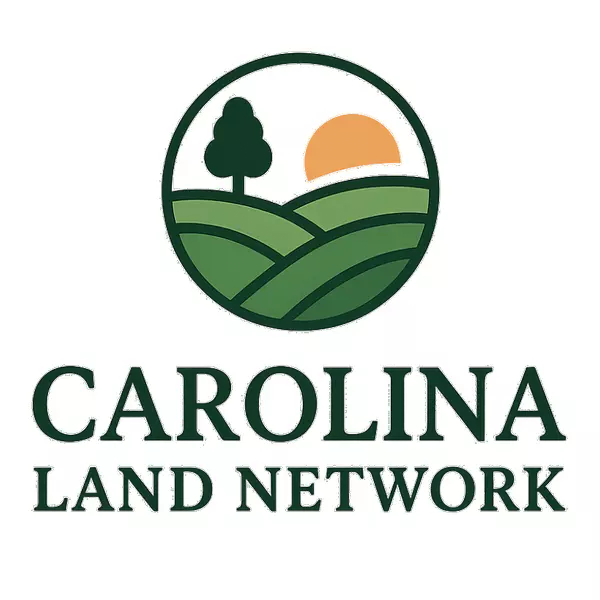$1,525,000
$1,675,000
9.0%For more information regarding the value of a property, please contact us for a free consultation.
5 Beds
5 Baths
5,941 SqFt
SOLD DATE : 05/19/2025
Key Details
Sold Price $1,525,000
Property Type Single Family Home
Sub Type Single Family Residence
Listing Status Sold
Purchase Type For Sale
Square Footage 5,941 sqft
Price per Sqft $256
Subdivision Tuckaway Park
MLS Listing ID 4181252
Sold Date 05/19/25
Style Traditional,Williamsburg
Bedrooms 5
Full Baths 4
Half Baths 1
HOA Fees $8/ann
HOA Y/N 1
Abv Grd Liv Area 4,127
Year Built 1987
Lot Size 0.580 Acres
Acres 0.58
Property Sub-Type Single Family Residence
Property Description
Full brick traditional home in popular south Charlotte location~move-in ready! Newly painted neutrals in multiple living spaces/bedrooms, refreshed pure white kitchen cabinetry & backsplash w/new hardware & lighting, custom woodwork, built-ins, heavy moldings & hardwoods. Multiple gathering spaces, wet bar & functional kitchen w/Viking appliances. Spacious primary suite on main w/stone gas fireplace, renovated en-suite w/zero entry shower. Upstairs find second primary suite w/multiple closets & renovated en-suite, three additional bedrooms & full bath, large home office & bonus room. Full walk-out basement serves as workout/gym space & extra recreational area. Relax on main level deck, heated saltwater pool, or side paver patio. Welcome extended family or nanny/au pair in full apartment above oversized 2-car detached garage. Multi-generational home to fit many needs. Home is located w/in walking distance to Carmel Country Club w/easy access to shopping/eateries. Updated pictures soon.
Location
State NC
County Mecklenburg
Zoning R3
Rooms
Basement Daylight, Finished, Walk-Out Access
Guest Accommodations Exterior Not Connected,Separate Entrance,Separate Kitchen Facilities,Separate Living Quarters,Separate Utilities
Main Level Bedrooms 1
Interior
Interior Features Attic Stairs Pulldown, Attic Walk In, Breakfast Bar, Built-in Features, Cable Prewire, Entrance Foyer, Pantry, Walk-In Closet(s), Wet Bar
Heating Electric, Forced Air, Heat Pump, Natural Gas
Cooling Central Air
Flooring Carpet, Tile, Vinyl, Wood
Fireplaces Type Den, Gas Log, Gas Vented, Primary Bedroom
Fireplace true
Appliance Convection Oven, Dishwasher, Disposal, Exhaust Hood, Gas Oven, Gas Range, Gas Water Heater, Ice Maker, Microwave, Refrigerator with Ice Maker, Wall Oven
Laundry Mud Room, Main Level
Exterior
Garage Spaces 4.0
Fence Back Yard
Pool Fenced, Heated, In Ground, Salt Water
Community Features Golf, Street Lights
Utilities Available Cable Available, Cable Connected, Electricity Connected, Natural Gas, Underground Power Lines
Roof Type Shingle
Street Surface Concrete,Paved
Accessibility Roll-In Shower
Porch Deck, Patio, Side Porch
Garage true
Building
Lot Description Private, Wooded
Foundation Basement
Sewer Public Sewer
Water City
Architectural Style Traditional, Williamsburg
Level or Stories Two
Structure Type Brick Full
New Construction false
Schools
Elementary Schools Beverly Woods
Middle Schools Carmel
High Schools South Mecklenburg
Others
Senior Community false
Restrictions No Representation
Acceptable Financing Cash, Conventional
Listing Terms Cash, Conventional
Special Listing Condition None
Read Less Info
Want to know what your home might be worth? Contact us for a FREE valuation!

Our team is ready to help you sell your home for the highest possible price ASAP
© 2025 Listings courtesy of Canopy MLS as distributed by MLS GRID. All Rights Reserved.
Bought with Lisa Wilfong • COMPASS
GET MORE INFORMATION







