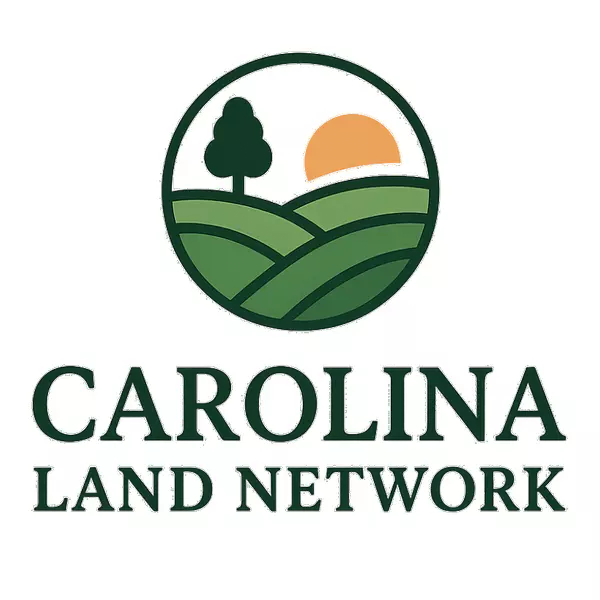$520,000
$539,000
3.5%For more information regarding the value of a property, please contact us for a free consultation.
4 Beds
4 Baths
3,309 SqFt
SOLD DATE : 05/16/2025
Key Details
Sold Price $520,000
Property Type Single Family Home
Sub Type Single Family Residence
Listing Status Sold
Purchase Type For Sale
Square Footage 3,309 sqft
Price per Sqft $157
Subdivision Bonterra
MLS Listing ID 4232612
Sold Date 05/16/25
Bedrooms 4
Full Baths 3
Half Baths 1
HOA Fees $80/mo
HOA Y/N 1
Abv Grd Liv Area 3,309
Year Built 2006
Lot Size 10,018 Sqft
Acres 0.23
Property Sub-Type Single Family Residence
Property Description
$10k in Closing Costs! Welcome to this stunning home in Bonterra. Primary Bedroom on Main! Equestrian Community & Porter Ridge Schools! This sprawling 3,300 sq. ft. dream home with 4 bedrooms, 3.5-bath is on a private, fenced corner lot. The open floor plan family room stuns with a floor-to-ceiling stone fireplace, flowing into the kitchen featuring a walk-in pantry, oversized island, breakfast bar, and dining room. A separate den/office offers flexible space for work or play. Main-Level Primary Suite has a trey ceiling, double-door entry to a spa-like en-suite bath with a jetted garden tub, separate tiled shower, and dual vanities. Upstairs find three spacious bedrooms, laundry room, and abundant walk-in storage. PLUS, a bonus room with its own full private bath—ideal for guests, a media room, or multi-generational living! 2 car attached garage. This rare gem in Bonterra is a must-see! Schedule your private tour today and experience equestrian-inspired living at its finest.
Location
State NC
County Union
Zoning AP6
Rooms
Main Level Bedrooms 1
Interior
Interior Features Breakfast Bar, Garden Tub, Kitchen Island, Open Floorplan, Pantry, Walk-In Closet(s), Walk-In Pantry
Heating Forced Air, Natural Gas
Cooling Central Air, Electric
Flooring Carpet, Wood
Fireplaces Type Family Room, Gas Log
Fireplace true
Appliance Dishwasher, Electric Cooktop, Refrigerator, Wall Oven
Laundry Electric Dryer Hookup, Washer Hookup
Exterior
Exterior Feature In-Ground Irrigation
Garage Spaces 2.0
Fence Fenced
Community Features Clubhouse, Fitness Center, Outdoor Pool, Playground, Pond, Sidewalks
Roof Type Shingle
Street Surface Concrete,Paved
Porch Patio
Garage true
Building
Foundation Slab
Sewer Public Sewer
Water City
Level or Stories Two
Structure Type Fiber Cement,Stone
New Construction false
Schools
Elementary Schools Poplin
Middle Schools Porter Ridge
High Schools Porter Ridge
Others
HOA Name CAMS
Senior Community false
Acceptable Financing Cash, Conventional, FHA, VA Loan
Horse Property Equestrian Facilities, Riding Trail
Listing Terms Cash, Conventional, FHA, VA Loan
Special Listing Condition None
Read Less Info
Want to know what your home might be worth? Contact us for a FREE valuation!

Our team is ready to help you sell your home for the highest possible price ASAP
© 2025 Listings courtesy of Canopy MLS as distributed by MLS GRID. All Rights Reserved.
Bought with Mel Hagemeyer • Lilac Realty LLC
GET MORE INFORMATION







