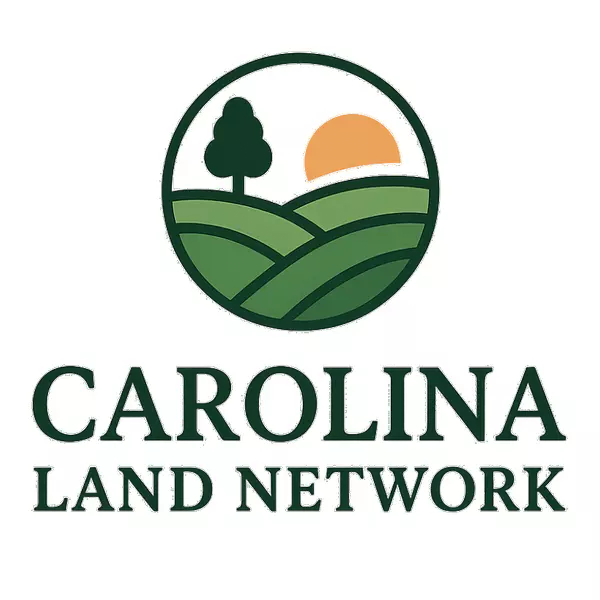$1,315,000
$1,275,000
3.1%For more information regarding the value of a property, please contact us for a free consultation.
5 Beds
4 Baths
3,983 SqFt
SOLD DATE : 05/16/2025
Key Details
Sold Price $1,315,000
Property Type Single Family Home
Sub Type Single Family Residence
Listing Status Sold
Purchase Type For Sale
Square Footage 3,983 sqft
Price per Sqft $330
Subdivision Bellemeade
MLS Listing ID 4223207
Sold Date 05/16/25
Style Georgian,Traditional
Bedrooms 5
Full Baths 3
Half Baths 1
HOA Fees $12/ann
HOA Y/N 1
Abv Grd Liv Area 3,983
Year Built 1986
Lot Size 0.510 Acres
Acres 0.51
Property Sub-Type Single Family Residence
Property Description
Gorgeous all-brick, light-filled Georgian in beautiful Bellemeade. This lovely home offers classic custom features including generous room sizes, wood flooring through first floor, high-end moldings, a flowing layout, and abundant entertaining spaces inside and out. Tucked on one of the neighborhood's quietest cul-de-sacs, in an excellent school district, inside HWY 51, on a 0.5-acre lot, it includes updates throughout such as custom designed kitchen and cabinetry, chef-grade appliances, a spa-like primary bath, and custom closet organizers. Additional improvements include updated windows and skylights, spacious outdoor areas including a dining deck, a sweeping paver patio, a large outdoor entertainment pavilion w/ grill, refrigerator, sink & wood burning fireplace—perfect for year-round gatherings. All HLA windows have been changed from original, exterior paint 2025, roof 2025, HVAC units 2023/2025 updated. 5th bedroom could be bonus, 3 full baths on 2nd floor.
Location
State NC
County Mecklenburg
Zoning N1-A
Rooms
Guest Accommodations None
Interior
Interior Features Built-in Features, Entrance Foyer, Kitchen Island, Pantry, Storage, Walk-In Closet(s)
Heating Electric, Forced Air
Cooling Central Air
Flooring Carpet, Tile, Wood
Fireplaces Type Den, Outside, Wood Burning
Fireplace true
Appliance Bar Fridge, Exhaust Hood, Gas Range, Microwave, Plumbed For Ice Maker
Laundry Electric Dryer Hookup, Laundry Room, Main Level, Sink
Exterior
Exterior Feature In-Ground Irrigation, Outdoor Kitchen, Other - See Remarks
Garage Spaces 2.0
Utilities Available Cable Available, Electricity Connected, Natural Gas
Roof Type Shingle
Street Surface Concrete,Paved
Porch Covered, Deck, Patio, Terrace, Other - See Remarks
Garage true
Building
Lot Description Wooded
Foundation Crawl Space
Sewer Public Sewer
Water City
Architectural Style Georgian, Traditional
Level or Stories Two
Structure Type Brick Full,Wood
New Construction false
Schools
Elementary Schools Elizabeth Lane
Middle Schools South Charlotte
High Schools Providence
Others
Senior Community false
Restrictions Architectural Review,No Representation
Acceptable Financing Cash, Conventional, Nonconforming Loan
Listing Terms Cash, Conventional, Nonconforming Loan
Special Listing Condition None
Read Less Info
Want to know what your home might be worth? Contact us for a FREE valuation!

Our team is ready to help you sell your home for the highest possible price ASAP
© 2025 Listings courtesy of Canopy MLS as distributed by MLS GRID. All Rights Reserved.
Bought with Nick Hill • Allen Tate SouthPark
GET MORE INFORMATION







