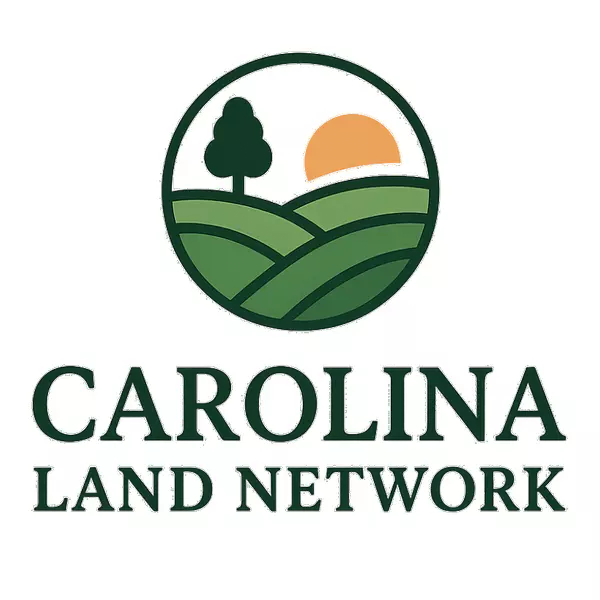$598,000
$599,000
0.2%For more information regarding the value of a property, please contact us for a free consultation.
2 Beds
3 Baths
1,622 SqFt
SOLD DATE : 05/15/2025
Key Details
Sold Price $598,000
Property Type Condo
Sub Type Condominium
Listing Status Sold
Purchase Type For Sale
Square Footage 1,622 sqft
Price per Sqft $368
Subdivision Third Ward
MLS Listing ID 4234576
Sold Date 05/15/25
Bedrooms 2
Full Baths 2
Half Baths 1
HOA Fees $250/mo
HOA Y/N 1
Abv Grd Liv Area 1,622
Year Built 2016
Property Sub-Type Condominium
Property Description
Experience luxury living in this stylish condo that lives like a townhome, seamlessly blending modern design with ultimate convenience. Spanning three floors, it features expansive windows and stunning Charlotte skyline views from the rooftop terrace. The gourmet kitchen is a chef's dream, boasting a quartz island, stainless steel appliances, and elegant shaker cabinetry. The primary suite offers a spacious walk-in closet, dual vanities, premium finishes, and a private rooftop terrace. Thoughtful details abound, including pocket doors, open-riser stairs, hardwood floors, and gas cooking. The lower-level suite impresses with polished concrete floors, a full bath, and a walk-in closet. Just steps from Panthers Stadium, Greenways, transit, and a nearby dog park, this home offers the best of city living!
Location
State NC
County Mecklenburg
Zoning Condo
Rooms
Main Level Bedrooms 2
Interior
Interior Features Kitchen Island, Open Floorplan, Pantry, Storage, Walk-In Closet(s)
Heating Forced Air, Natural Gas, Zoned
Cooling Ceiling Fan(s), Central Air
Flooring Concrete, Tile, Wood
Fireplace false
Appliance Dishwasher, Disposal, Gas Cooktop, Gas Water Heater, Oven, Refrigerator, Washer/Dryer
Laundry Laundry Closet, Main Level
Exterior
Exterior Feature Rooftop Terrace
Garage Spaces 2.0
Utilities Available Cable Available, Natural Gas
Street Surface Concrete
Porch Terrace, Other - See Remarks
Garage true
Building
Foundation Slab
Sewer Public Sewer
Water City
Level or Stories Three
Structure Type Aluminum,Fiber Cement
New Construction false
Schools
Elementary Schools First Ward
Middle Schools Sedgefield
High Schools Myers Park
Others
Pets Allowed Yes
HOA Name Superior Association Management
Senior Community false
Acceptable Financing Cash, Conventional, VA Loan
Listing Terms Cash, Conventional, VA Loan
Special Listing Condition None
Read Less Info
Want to know what your home might be worth? Contact us for a FREE valuation!

Our team is ready to help you sell your home for the highest possible price ASAP
© 2025 Listings courtesy of Canopy MLS as distributed by MLS GRID. All Rights Reserved.
Bought with Barry Aldridge • Realty ONE Group Select
GET MORE INFORMATION







