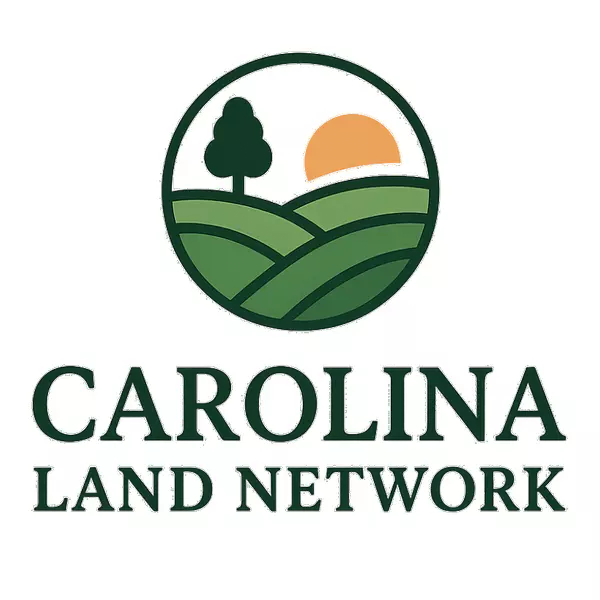$1,400,000
$1,385,000
1.1%For more information regarding the value of a property, please contact us for a free consultation.
6 Beds
5 Baths
4,627 SqFt
SOLD DATE : 05/15/2025
Key Details
Sold Price $1,400,000
Property Type Single Family Home
Sub Type Single Family Residence
Listing Status Sold
Purchase Type For Sale
Square Footage 4,627 sqft
Price per Sqft $302
Subdivision River Run
MLS Listing ID 4227615
Sold Date 05/15/25
Style Transitional
Bedrooms 6
Full Baths 4
Half Baths 1
Construction Status Completed
HOA Fees $75/ann
HOA Y/N 1
Abv Grd Liv Area 4,627
Year Built 2000
Lot Size 0.493 Acres
Acres 0.493
Lot Dimensions 29x6x160x124x103x163
Property Sub-Type Single Family Residence
Property Description
Beautiful River Run home on large private lot nestled on quiet cul-de-sac street off Overleaf Lane. With its desirable floor plan & spacious, well-crafted interior, this home exudes casual elegance while offering views of private and wooded backdrop from almost every window. You'll notice the spacious & refreshed kitchen boasts new Wolf double ovens, Wolf gas & induction cooktop, built-in SS refrigerator, newly painted cabinets and loads of cab. & counter space. Hardwood Floors throughout. 3 bdrms on main offer so many living options. Dual staircases lead to 2 bdrms/BAs, & a spacious bonus suite/2nd prim bdrm, plus over 1100 sqft of walk-in storage. Fenced yard, large deck, paver patio & fire pit, provide amazing spaces for outdoor entertaining. 3rd garage (below grade) offers more storage. 2-car garage wired for EV. All 3 HVAC systems recently updated, roof new '17-'18. Thoughtful design & private shady setting make this home the rare combination of peaceful & private living.
Location
State NC
County Mecklenburg
Zoning C
Rooms
Basement Basement Garage Door, Exterior Entry
Main Level Bedrooms 3
Interior
Interior Features Attic Walk In, Breakfast Bar, Cable Prewire, Entrance Foyer, Kitchen Island, Open Floorplan, Pantry, Storage, Walk-In Closet(s), Wet Bar
Heating Central, Forced Air, Natural Gas
Cooling Ceiling Fan(s), Central Air, Multi Units
Flooring Tile, Wood
Fireplaces Type Gas Log, Great Room
Fireplace true
Appliance Bar Fridge, Convection Oven, Dishwasher, Disposal, Double Oven, Down Draft, Exhaust Fan, Gas Cooktop, Induction Cooktop, Plumbed For Ice Maker, Refrigerator, Tankless Water Heater, Wall Oven
Laundry In Hall, Inside, Laundry Room, Main Level
Exterior
Exterior Feature Fire Pit, In-Ground Irrigation
Garage Spaces 3.0
Fence Back Yard, Fenced
Community Features Clubhouse, Fitness Center, Golf, Outdoor Pool, Picnic Area, Playground, Pond, Recreation Area, Sidewalks, Street Lights, Tennis Court(s), Walking Trails
Utilities Available Cable Available, Fiber Optics, Natural Gas, Satellite Internet Available
Roof Type Shingle
Street Surface Concrete,Paved
Porch Deck, Front Porch, Patio
Garage true
Building
Lot Description Cul-De-Sac, Private, Wooded
Foundation Crawl Space
Builder Name Gary Wood Custom Homes
Sewer Public Sewer
Water City
Architectural Style Transitional
Level or Stories Two
Structure Type Brick Full,Cedar Shake
New Construction false
Construction Status Completed
Schools
Elementary Schools Davidson K-8
Middle Schools Bailey
High Schools William Amos Hough
Others
HOA Name River Run POA Mickey Pettus
Senior Community false
Restrictions Architectural Review,Building,Modular Not Allowed
Acceptable Financing Cash, Conventional, VA Loan
Listing Terms Cash, Conventional, VA Loan
Special Listing Condition None
Read Less Info
Want to know what your home might be worth? Contact us for a FREE valuation!

Our team is ready to help you sell your home for the highest possible price ASAP
© 2025 Listings courtesy of Canopy MLS as distributed by MLS GRID. All Rights Reserved.
Bought with Gayle Jackson • Keller Williams Lake Norman
GET MORE INFORMATION







