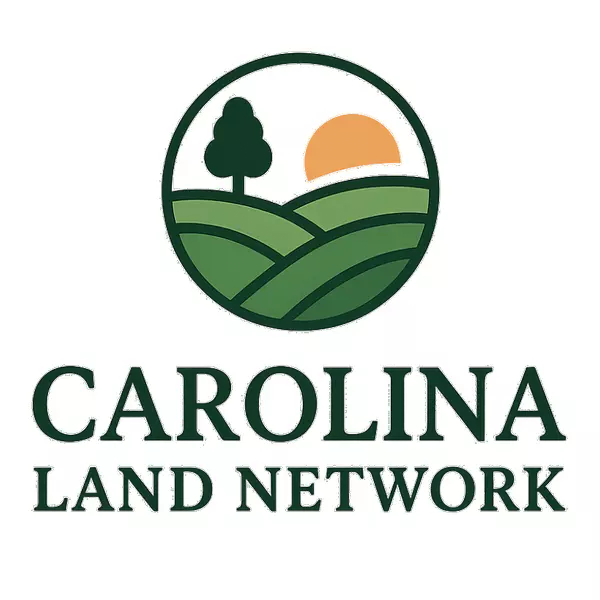$353,000
$525,000
32.8%For more information regarding the value of a property, please contact us for a free consultation.
3 Beds
2 Baths
2,015 SqFt
SOLD DATE : 04/30/2025
Key Details
Sold Price $353,000
Property Type Single Family Home
Sub Type Single Family Residence
Listing Status Sold
Purchase Type For Sale
Square Footage 2,015 sqft
Price per Sqft $175
MLS Listing ID 4240349
Sold Date 04/30/25
Style Arts and Crafts
Bedrooms 3
Full Baths 2
Abv Grd Liv Area 2,015
Year Built 2007
Lot Size 0.370 Acres
Acres 0.37
Property Sub-Type Single Family Residence
Property Description
Step into storybook charm with this beautiful cottage-style home perfectly designed for comfort, style,
& easy living. Nestled in a peaceful setting, this home is a true retreat with lush landscaping &
vibrant flowers welcoming you at every turn. Inside you'll find gleaming hardwood floors & a thoughtful
split floor plan, offering privacy & flow. The chef's kitchen is a dream, featuring ample counter &
cabinet space, a stunning copper prep sink, and a commercial gas cooktop - perfect for culinary
enthusiasts. Step outside to enjoy multiple outdoor living spaces including a screened back porch and an
uncovered deck with hot tub - ideal for relaxing or entertaining. Additional highlights include a detached
golf cart garage and low-maintenance landscaping, making this home as practical as it is picturesque. The
N. Course of the Etowah Valley Golf Club will close on 3/28/25; buyer to verify future use. Home is
connected to Etowah Sewer but is not currently billed for sewer usage.
Location
State NC
County Henderson
Zoning R1
Rooms
Main Level Bedrooms 3
Interior
Interior Features Breakfast Bar, Split Bedroom, Walk-In Closet(s), Walk-In Pantry
Heating Forced Air, Natural Gas
Cooling Central Air
Flooring Tile, Wood
Fireplaces Type Gas Log, Living Room
Fireplace true
Appliance Dishwasher, Electric Oven, Gas Cooktop, Refrigerator, Tankless Water Heater
Laundry Laundry Room, Main Level, Sink
Exterior
Exterior Feature Hot Tub
Garage Spaces 2.0
Utilities Available Natural Gas
Roof Type Shingle
Street Surface Asphalt,Paved
Porch Deck, Rear Porch, Screened
Garage true
Building
Lot Description Level, Wooded
Foundation Crawl Space
Sewer Public Sewer, Other - See Remarks
Water City
Architectural Style Arts and Crafts
Level or Stories One
Structure Type Hardboard Siding,Stone Veneer
New Construction false
Schools
Elementary Schools Mills River
Middle Schools Rugby
High Schools West Henderson
Others
Senior Community false
Acceptable Financing Cash, Conventional
Listing Terms Cash, Conventional
Special Listing Condition None
Read Less Info
Want to know what your home might be worth? Contact us for a FREE valuation!

Our team is ready to help you sell your home for the highest possible price ASAP
© 2025 Listings courtesy of Canopy MLS as distributed by MLS GRID. All Rights Reserved.
Bought with Mandy Delerme • Lusso Realty
GET MORE INFORMATION







