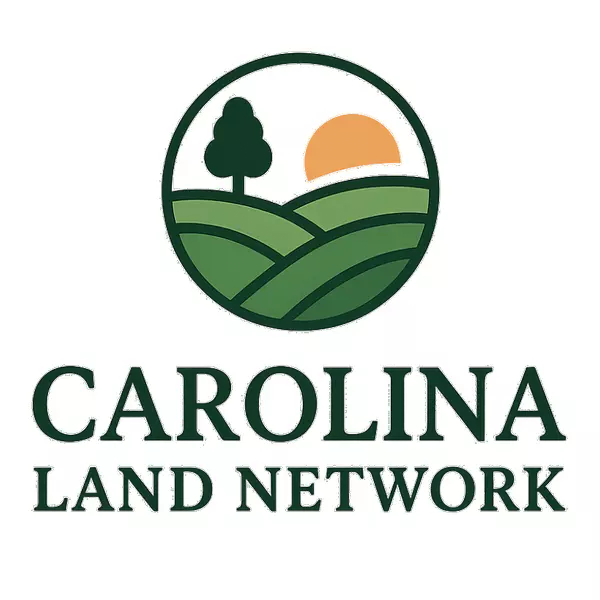$535,000
$545,900
2.0%For more information regarding the value of a property, please contact us for a free consultation.
4 Beds
4 Baths
2,593 SqFt
SOLD DATE : 10/02/2023
Key Details
Sold Price $535,000
Property Type Single Family Home
Sub Type Single Family Residence
Listing Status Sold
Purchase Type For Sale
Square Footage 2,593 sqft
Price per Sqft $206
MLS Listing ID 4041756
Sold Date 10/02/23
Style Contemporary
Bedrooms 4
Full Baths 3
Half Baths 1
Construction Status Completed
HOA Fees $62/ann
HOA Y/N 1
Abv Grd Liv Area 2,593
Year Built 2022
Lot Size 0.430 Acres
Acres 0.43
Property Sub-Type Single Family Residence
Property Description
3023 English Cottage Way is a dreamy high quality, custom-built, new construction home. Step inside & be greeted by an open-concept floor plan, seamlessly connecting the living, dining, & kitchen areas. The abundance of natural light floods the space, & a cozy fireplace adds a touch of elegance. The gourmet kitchen is a chef's dream, boasting high-end stainless steel appliances & granite countertops. Enjoy not one, but two master bedrooms! Both master suites feature a walk-in closet and a luxurious en-suite bathroom. As some extra features, this home is equipped with: front & rear Ring security cameras, floodlights, high-efficiency HVAC system, & tankless hot water system. The 2-car garage provides ample space for parking your vehicles, as well as additional storage options. Outside, a beautifully landscaped yard & a covered deck. The community pool adds a refreshing escape on hot summer days. Come and experience the epitome of luxury and comfort at The Cottages at Turtle Creek.
Location
State SC
County Spartanburg
Zoning unknown
Rooms
Main Level Bedrooms 4
Interior
Interior Features Attic Other, Attic Stairs Pulldown, Breakfast Bar, Built-in Features, Garden Tub, Open Floorplan, Split Bedroom
Heating Central, Forced Air, Natural Gas
Cooling Ceiling Fan(s), Central Air
Flooring Carpet, Tile, Wood
Fireplaces Type Gas, Gas Log, Great Room
Fireplace true
Appliance Dishwasher, Disposal, Gas Range, Gas Water Heater, Microwave, Oven, Refrigerator, Tankless Water Heater
Laundry Electric Dryer Hookup, Laundry Room, Main Level, Washer Hookup
Exterior
Garage Spaces 2.0
Fence Back Yard, Partial, Privacy, Wood
Community Features Other
Utilities Available Gas, Underground Utilities
Roof Type Composition
Street Surface Concrete
Porch Covered, Deck
Garage true
Building
Lot Description Cleared, Wooded
Foundation Crawl Space
Builder Name SGC Contracting
Sewer Public Sewer
Water Public
Architectural Style Contemporary
Level or Stories One
Structure Type Hardboard Siding,Stone
New Construction true
Construction Status Completed
Schools
Elementary Schools Boiling Springs
Middle Schools Boiling Springs
High Schools Boiling Springs
Others
HOA Name Cedar Management - Christy Landford
Senior Community false
Acceptable Financing Cash, Conventional, USDA Loan, VA Loan
Listing Terms Cash, Conventional, USDA Loan, VA Loan
Special Listing Condition None
Read Less Info
Want to know what your home might be worth? Contact us for a FREE valuation!

Our team is ready to help you sell your home for the highest possible price ASAP
© 2025 Listings courtesy of Canopy MLS as distributed by MLS GRID. All Rights Reserved.
Bought with Non Member • MLS Administration
GET MORE INFORMATION







